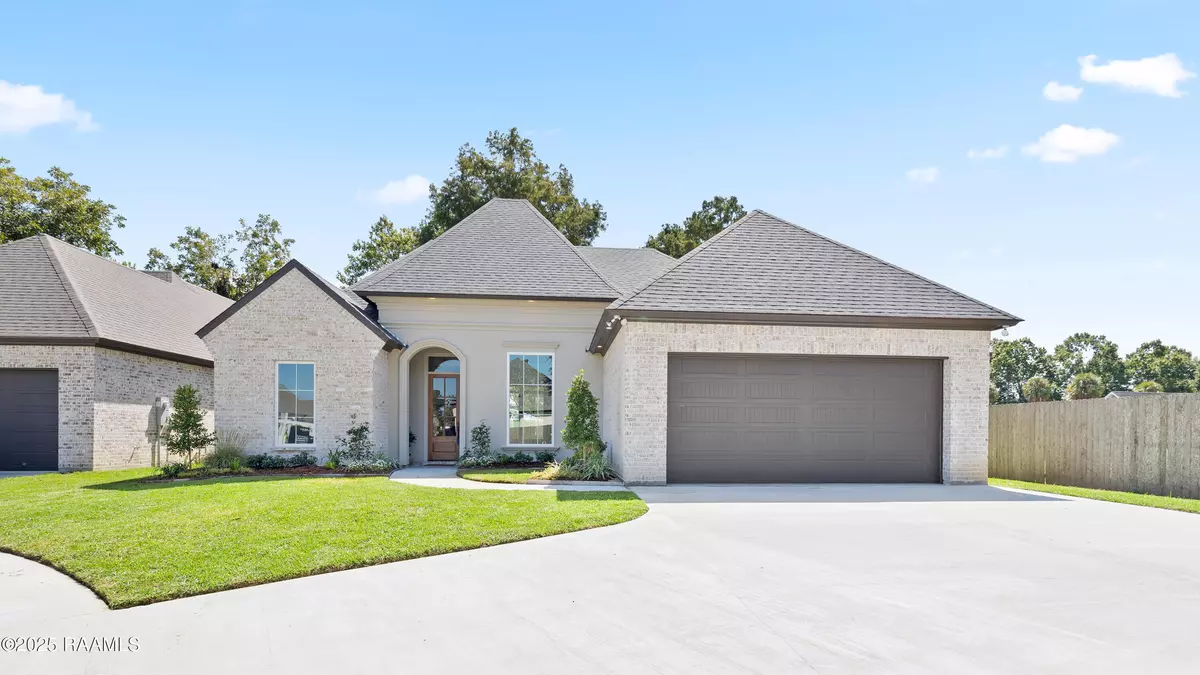$474,900
$474,900
For more information regarding the value of a property, please contact us for a free consultation.
4 Beds
3 Baths
2,270 SqFt
SOLD DATE : 11/25/2025
Key Details
Sold Price $474,900
Property Type Commercial
Sub Type Single Family Residence
Listing Status Sold
Purchase Type For Sale
Square Footage 2,270 sqft
Price per Sqft $209
Subdivision Charleston Village
MLS Listing ID 2500000779
Sold Date 11/25/25
Style Traditional
Bedrooms 4
Full Baths 3
HOA Fees $36/qua
Year Built 2025
Property Sub-Type Single Family Residence
Property Description
Welcome to 101 Sanctuary Lane! This stunning home features a desirable 3-way split floorplan with 4 bedrooms and 3 bathrooms, perfectly situated on a cul-de-sac lot near a neighborhood playground. Step through the inviting foyer into a thoughtfully designed home boasting quality craftsmanship throughout. The living room is sure to impress with its soaring vaulted ceilings, creating a spacious and airy feel, and seamlessly flows into the kitchen and dining. The kitchen stands out with custom cabinetry, designer finishes, a large island, an expansive pantry, a gas range, and a window above the sink that offers a lovely view of the rear porch and backyard.The master suite is privately located on the right side of the home and features an oversized bedroom, a luxurious spa-like bathroom with a free-standing tub, a walk-in shower with a built-in niche, and a generous walk-in closet. The remaining three bedrooms and two bathrooms are situated on the opposite side, offering comfort and privacy for all. This home is filled with thoughtful touches and high-end finishes that make it truly special. Come see all it has to offer!
Location
State LA
Interior
Interior Features High Ceilings, Crown Molding, Double Vanity, Kitchen Island, Separate Shower, Standalone Tub, Varied Ceiling Heights, Vaulted Ceiling(s), Walk-in Pantry, Walk-In Closet(s), Granite Counters, Stone Counters, Quartz Counters
Heating Central, Electric
Cooling Central Air
Flooring Tile, Vinyl Plank
Fireplaces Number 1
Fireplaces Type 1 Fireplace, Ventless
Fireplace true
Appliance Dishwasher, Disposal, Gas Range, Microwave
Laundry Electric Dryer Hookup, Washer Hookup
Exterior
Parking Features Attached, Garage, Garage Faces Front
Garage Spaces 2.0
Community Features Playground
Roof Type Composition
Total Parking Spaces 2
Garage true
Building
Foundation Slab
Sewer Comm Sewer, Public Sewer
Level or Stories 1
Schools
Elementary Schools Ridge
Middle Schools Edgar Martin
High Schools Comeaux
Others
Tax ID 6150867
Acceptable Financing Cash, Conventional
Listing Terms Cash, Conventional
Special Listing Condition Arms Length
Read Less Info
Want to know what your home might be worth? Contact us for a FREE valuation!

Our team is ready to help you sell your home for the highest possible price ASAP








