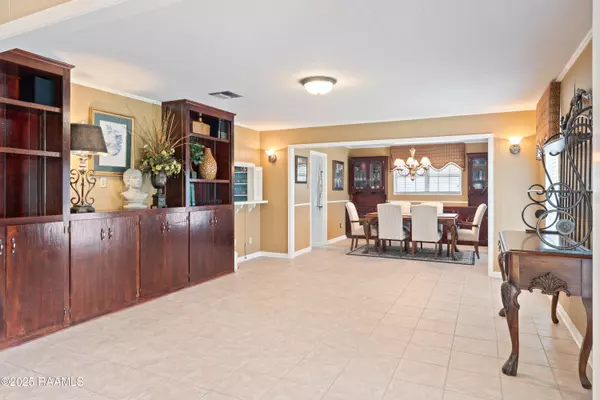$560,000
$599,900
6.7%For more information regarding the value of a property, please contact us for a free consultation.
4 Beds
3.5 Baths
3,796 SqFt
SOLD DATE : 11/25/2025
Key Details
Sold Price $560,000
Property Type Commercial
Sub Type Single Family Residence
Listing Status Sold
Purchase Type For Sale
Square Footage 3,796 sqft
Price per Sqft $147
Subdivision Bois De Lafayette
MLS Listing ID 2500002464
Sold Date 11/25/25
Style Ranch
Bedrooms 4
Full Baths 3
Half Baths 1
Year Built 1963
Lot Size 37897.200 Acres
Acres 0.87
Property Sub-Type Single Family Residence
Property Description
Welcome to 404 Lippi Blvd -- a sprawling 3,796 sq ft ranch-style home sitting on an impressive 0.87-acre lot, shaded by towering majestic oak trees. This property offers the rare opportunity to move in comfortably as-is or take on a renovation project to create your dream home. With 4 bedrooms and 3.5 bathrooms, the layout provides plenty of space for families, guests, or multi-generational living.Inside, you'll find generously sized rooms and abundant natural light throughout. The open floor plan allows for flexible living and entertaining options, while the classic ranch-style design gives it timeless appeal. Step out back to a private in-ground pool, perfect for enjoying warm days and creating a backyard oasis.Located in a peaceful, established neighborhood with no HOA, you'll enjoy both privacy and freedom. The expansive lot not only offers room to grow but is truly one of a kind with its canopy of oaks, adding charm, shade, and serenity. Whether you're a homeowner looking to put down roots or an investor seeking a value-add project, this home delivers space, character, and potential in one beautiful package.Don't miss your chance to transform this solid, well-located home into something truly spectacular. Schedule your private showing today!
Location
State LA
Zoning Res
Interior
Interior Features Beamed Ceilings, Bookcases, Built-in Features, Cathedral Ceiling(s), Computer Nook, Crown Molding, Double Vanity, Varied Ceiling Heights, Vaulted Ceiling(s), Walk-In Closet(s), Wet Bar, Formica Counters
Heating Electric, Heat Pump
Cooling Central Air, Wall Unit(s)
Flooring Carpet, Tile, Vinyl Plank, Wood Laminate
Fireplaces Number 1
Fireplaces Type 1 Fireplace, Gas, Gas Log, Ventless, Wood Burning
Fireplace true
Appliance Built-In Electric Oven, Dishwasher, Disposal, Microwave, Refrigerator, Gas Stove Con
Laundry Washer Hookup, Gas Dryer Hookup
Exterior
Exterior Feature Lighting
Parking Features Carport, Detached
Garage Spaces 3.0
Pool Gunite, In Ground
Waterfront Description Pond,Walk To
Roof Type Composition
Total Parking Spaces 3
Garage false
Building
Foundation Slab
Sewer Public Sewer
Level or Stories 1
Schools
Elementary Schools Cpl. M. Middlebrook
Middle Schools L J Alleman
High Schools Comeaux
Others
Tax ID 6045832
Acceptable Financing Cash, Conventional, FHA
Listing Terms Cash, Conventional, FHA
Special Listing Condition Arms Length
Read Less Info
Want to know what your home might be worth? Contact us for a FREE valuation!

Our team is ready to help you sell your home for the highest possible price ASAP








