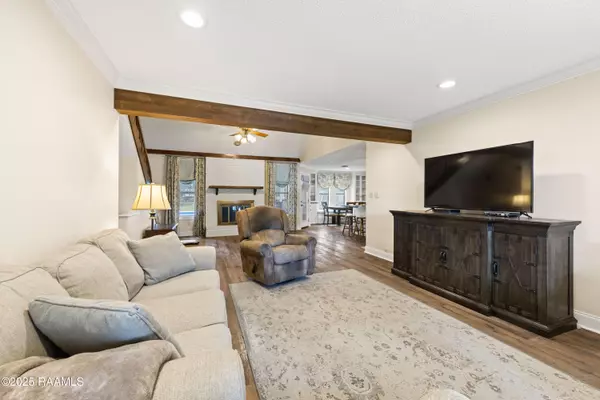$285,000
$285,000
For more information regarding the value of a property, please contact us for a free consultation.
3 Beds
2 Baths
2,070 SqFt
SOLD DATE : 11/25/2025
Key Details
Sold Price $285,000
Property Type Commercial
Sub Type Single Family Residence
Listing Status Sold
Purchase Type For Sale
Square Footage 2,070 sqft
Price per Sqft $137
Subdivision Flanders Gardens
MLS Listing ID 2500004272
Sold Date 11/25/25
Style Ranch
Bedrooms 3
Full Baths 2
Lot Size 30492.001 Acres
Acres 0.7
Property Sub-Type Single Family Residence
Property Description
Nestled in a quaint neighborhood near all the conveniences ofYoungsville -- including restaurants, shopping, and theYoungsville Sports Complex -- this beautifully maintained ranch-style home offers charm, comfort, and room to grow. From themoment you arrive, you'll be drawn to the home's clean, attractivecurb appeal, simple well-groomed landscaping, and sitting onover a half of an acre lot -- one of the largest in theneighborhood. Its functional hurricane shutters add peace of mindand a touch of classic character. Inside, the light and airy floorplan welcomes you with a soft color palette, updated cabinetryand hardware, and newer stainless-steel appliances. A cozyfireplace anchors one of the home's multiple flex spaces, while anupstairs loft offers additional versatility -- perfect for a homeoffice, playroom, or creative studio. The kitchen's breakfast nookfeatures a charming built-in banquette with additional storage, abar area with stools complemented by a spacious walk-in pantryconveniently located near the laundry area. Both bathroomsfeature custom-built cabinetry topped with granite, adding anupscale touch. The primary suite and guest bath retain theiroriginal tub and shower, providing opportunities for futurepersonalization. With its generous lot size, there's ample room toexpand the primary suite or add outdoor living space if desired. Step outside to a backyard built for entertaining -- featuring apatio and open deck area ideal for outdoor dining or relaxingaround its well-maintained pool that has a security fence andcover if wanted. The expansive yard offers endless possibilitiesfor your dream outdoor oasis for perhaps gardening, play, orfuture additions. One of its sheds does have electricity for thatextra outdoor work space. Searching for a well-kept home withflexible spaces, a spacious lot, and a convenient location? Thisproperty truly stands out for its character and appeal.
Location
State LA
Interior
Interior Features Beamed Ceilings, Built-in Features, Cathedral Ceiling(s), Computer Nook, Crown Molding, Dual Closets, Walk-in Pantry, Stone Counters, Quartz Counters
Heating Central, Electric
Cooling Central Air
Flooring Laminate
Fireplaces Number 1
Fireplaces Type 1 Fireplace, Wood Burning
Fireplace true
Appliance Dishwasher, Disposal, Electric Cooktop, Refrigerator, Electric Stove Con
Laundry Electric Dryer Hookup, Washer Hookup
Exterior
Exterior Feature Lighting
Parking Features Carport
Garage Spaces 2.0
Pool In Ground, Liner
Roof Type Composition
Total Parking Spaces 2
Garage false
Building
Foundation Slab
Sewer Public Sewer
Level or Stories 1
Schools
Elementary Schools Milton
Middle Schools Milton
High Schools Southside
Others
Tax ID 6066422
Acceptable Financing Cash, Conventional, FHA, Rural Development, VA Loan
Listing Terms Cash, Conventional, FHA, Rural Development, VA Loan
Special Listing Condition Arms Length
Read Less Info
Want to know what your home might be worth? Contact us for a FREE valuation!

Our team is ready to help you sell your home for the highest possible price ASAP








