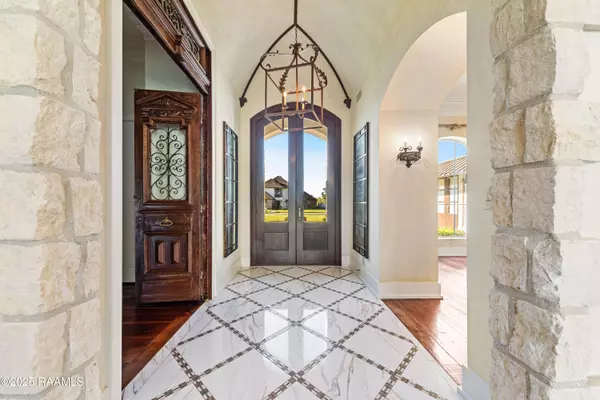$1,025,000
$1,175,000
12.8%For more information regarding the value of a property, please contact us for a free consultation.
4 Beds
4.5 Baths
4,452 SqFt
SOLD DATE : 11/25/2025
Key Details
Sold Price $1,025,000
Property Type Commercial
Sub Type Single Family Residence
Listing Status Sold
Purchase Type For Sale
Square Footage 4,452 sqft
Price per Sqft $230
Subdivision Audubon Plantation
MLS Listing ID 2500003145
Sold Date 11/25/25
Style Mediterranean
Bedrooms 4
Full Baths 4
Half Baths 1
HOA Fees $31/ann
Year Built 2011
Lot Size 37897.200 Acres
Acres 0.87
Property Sub-Type Single Family Residence
Property Description
Walk in to this beautiful home that is in perfect condition. Open the tall front doors and immediately you will see the beautiful 13'' wide antique plank flooring running thru out the home. Turn to the right and enter thro the gorgeous antique doors into the private master suite with floor to ceiling windows overlooking the beautiful pool in the back yard. The master is large and stately. Enter the bathroom with a vanity area which opens into the master bathroom with a large tub, walk-in shower, his/hers vanities and 2 large walk in closets. The state of the art kitchen has an oversized kitchen island, high end appliances with custom panels, antique hardware and mother of pearl back splashes. The beautiful floors thru out the kitchen, keeping room, downstairs laundry are limestone blocks sanded smooth and sealed. Take your time and check out all the beautiful spaces and outdoor living. Don't forget to see the kitchen off of the outdoor kitchen where the Food with Love program for Hospice of Acadiana began. It is equipped with a restaurant grade gas range/oven, full size refrigerator and full size freezer and a large work table. There were many meals prepared with love and care.The list of amenities are attatched.
Location
State LA
Zoning residential
Rooms
Kitchen First
Interior
Interior Features High Ceilings, Beamed Ceilings, Built-in Features, Crown Molding, Kitchen Island, Multi-Head Shower, Separate Shower, Walk-in Pantry, Walk-In Closet(s), Wet Bar, Kitchen, Workshop, Granite Counters, Stone Counters, Solid Surface Counters
Heating Central, Heat Pump, Natural Gas, Zoned
Cooling Multi Units, Central Air
Flooring Marble, Tile, Wood
Fireplaces Type 3+ Fireplaces, Gas Log, Wood Burning
Equipment Generator
Fireplace true
Appliance Built-In Electric Oven, Dishwasher, Disposal, Dryer, Gas Cooktop, Refrigerator, Washer
Laundry Electric Dryer Hookup
Exterior
Exterior Feature Outdoor Grill, Outdoor Kitchen, Lighting
Parking Features Attached, Garage Faces Side
Garage Spaces 3.0
Pool Gunite, In Ground
Waterfront Description Pond,Walk To
View Y/N true
View Water
Roof Type Composition
Total Parking Spaces 3
Garage true
Building
Foundation Slab
Sewer Public Sewer
Level or Stories 2
Schools
Elementary Schools Milton
Middle Schools Milton
High Schools Southside
Others
Tax ID 6146155
Acceptable Financing Cash, Conventional
Listing Terms Cash, Conventional
Special Listing Condition Arms Length
Read Less Info
Want to know what your home might be worth? Contact us for a FREE valuation!

Our team is ready to help you sell your home for the highest possible price ASAP








