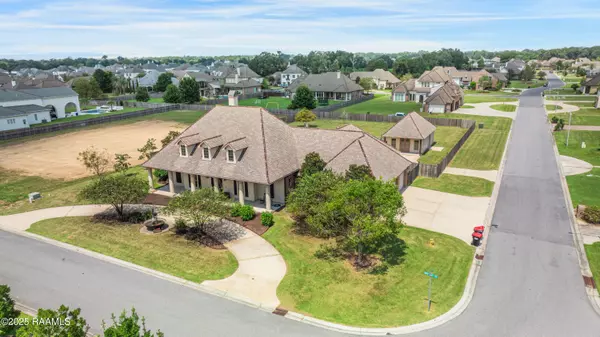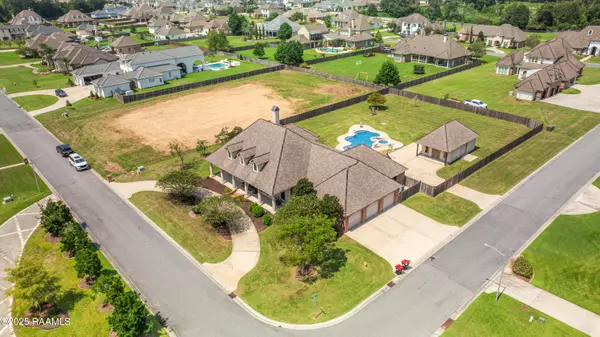$985,000
$995,000
1.0%For more information regarding the value of a property, please contact us for a free consultation.
4 Beds
3 Baths
3,773 SqFt
SOLD DATE : 11/21/2025
Key Details
Sold Price $985,000
Property Type Commercial
Sub Type Single Family Residence
Listing Status Sold
Purchase Type For Sale
Square Footage 3,773 sqft
Price per Sqft $261
Subdivision Audubon Plantation
MLS Listing ID 2500003504
Sold Date 11/21/25
Style Traditional
Bedrooms 4
Full Baths 2
Half Baths 2
HOA Fees $31/ann
Lot Size 37897.200 Acres
Acres 0.87
Property Sub-Type Single Family Residence
Property Description
Discover unparalleled luxury in Audubon Plantation, ideally situated in one of South Lafayette's most sought-after neighborhoods. This exquisite estate, nestled on one of the largest nearly 1-acre corner parcels, makes a striking first impression with its grand frontelevation, elegant columns, and expansive front porch complemented by lush, professionally landscaped grounds.Approaching via a charming semi-circular driveway, you are welcomed through impressive double doors into a sophisticated foyer. Boasting 4 spacious bedrooms plus a versatile office or entertainment chamber, this residence offers an impressive 4,493 square feetof refined living space, including a 720-square-foot workshop. Perfectly suited for a growing family or those seeking elevated living. Inside, the home features soaring 12-foot ceilings and a stunning coffered ceiling in the formal dining area-ideal for hostingmemorable gatherings. The open-concept living and chef's kitchen are designed for both entertaining and daily comfort, featuring top-of-the-line Thermador appliances, an integrated ice maker, and a commercial-grade refrigerator. The stunning island seats up to 12 guests, while custom cabinetry and luxurious granite countertops elevate the space. Additional highlights include a spacious three-car garage with extended concrete slabs via double gate access for extra parking, and a separate bonus shop-perfect as a pool house or private guest quarters. This exceptional residence is not in a flood zone and has no history of flooding, offering peace of mind alongside opulent living.
Location
State LA
Zoning Residential
Interior
Interior Features High Ceilings, Bookcases, Built-in Features, Crown Molding, Double Vanity, Dual Closets, Guest Suite, Kitchen Island, Multi-Head Shower, Separate Shower, Standalone Tub, Varied Ceiling Heights, Walk-in Pantry, Walk-In Closet(s), Wet Bar, Granite Counters
Cooling Multi Units
Flooring Tile, Wood
Fireplaces Number 2
Fireplaces Type 2 Fireplaces, Ventless, Wood Burning
Fireplace true
Appliance Dishwasher, Disposal, Gas Cooktop, Ice Maker, Microwave, Refrigerator, Gas Stove Con
Laundry Electric Dryer Hookup, Washer Hookup
Exterior
Exterior Feature Outdoor Grill, Outdoor Kitchen, Lighting
Parking Features Boat, Garage Faces Side, RV Access/Parking
Garage Spaces 3.0
Pool Gunite, In Ground
Roof Type Composition
Total Parking Spaces 3
Garage true
Building
Foundation Slab
Level or Stories 1
Schools
Elementary Schools Milton
Middle Schools Milton
High Schools Southside
Others
Tax ID 6146160
Acceptable Financing Cash, Conventional
Listing Terms Cash, Conventional
Special Listing Condition Arms Length
Read Less Info
Want to know what your home might be worth? Contact us for a FREE valuation!

Our team is ready to help you sell your home for the highest possible price ASAP








