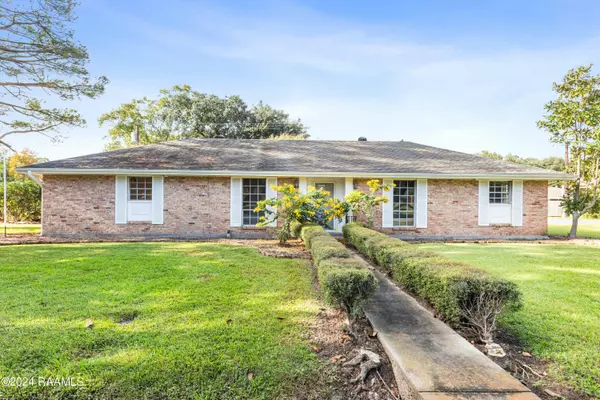$236,600
$249,000
5.0%For more information regarding the value of a property, please contact us for a free consultation.
3 Beds
3 Baths
2,139 SqFt
SOLD DATE : 11/18/2025
Key Details
Sold Price $236,600
Property Type Commercial
Sub Type Single Family Residence
Listing Status Sold
Purchase Type For Sale
Square Footage 2,139 sqft
Price per Sqft $110
Subdivision Sunset Terrace
MLS Listing ID 24010669
Sold Date 11/18/25
Style Ranch
Bedrooms 3
Full Baths 3
Year Built 1962
Lot Size 13939.200 Acres
Acres 0.32
Property Sub-Type Single Family Residence
Property Description
Welcome to 227 Meadow Lane, a charming 3-bedroom, 3-bath home w/bonus room that could serve as a 4th bedroom, office, or flex space. Offering 2,139 sqft, this home is centrally located in the desirable Sunset Terrace neighborhood, within walking distance of Lafayette High School. This classic brick ranch style home boasts great curb appeal, sitting on a spacious corner lot surrounded by lush greenery & mature landscaping. Inside, you'll find a warm, inviting atmosphere. The informal living room features rich wood-paneled walls & durable flooring, creating a cozy space to relax, w/direct access to the expansive rear covered patio. The formal living room offers a sunlit retreat w/freshly painted walls & a large window overlooking the front yard ideal for entertaining or unwinding. Adjacent to the formal living room and the kitchen, the dining area is perfect for meals or multi-functional use. The kitchen is both practical & inviting, w/solid wood cabinetry, a built-in oven, gas cooktop, & ample counter space. Cheerful vintage details add character, while double closets near the kitchen provide additional storage. The private spaces of the home are equally impressive. The spacious primary suite includes soft carpeting, large windows, & an ensuite bath w/classic tile, large vanity & a walk-in closet featuring built-ins. Two additional guest bedrooms w/parquet floors & ample closet space offer comfort, while the nearby hall bath features a timeless design. You'll also find an additional & versatile bonus room including its own private bath. Step outside to a beautifully maintained backyard oasis. The expansive covered patio features brick floors & wood beam ceilings, perfect for outdoor dining or lounging. The corner lot also includes detached covered storage, ideal for a boat or workspace. The fenced yard, surrounded by mature trees & flowering plants, provides privacy & natural beauty. Don't miss out on this central Lafayette classica''schedule your showing today!
Location
State LA
Zoning Residential
Interior
Interior Features Walk-In Closet(s), Formica Counters, Other Counters, Tile Counters
Heating Central
Cooling Central Air
Flooring Carpet, Parquet, Tile, Vinyl
Fireplace false
Appliance Built-In Electric Oven, Gas Cooktop
Exterior
Exterior Feature Lighting
Parking Features Carport
Garage Spaces 2.0
Community Features Medical Facility, Shopping/Mall
Roof Type Composition
Total Parking Spaces 2
Garage false
Building
Foundation Slab
Sewer Public Sewer
Level or Stories 1
Schools
Elementary Schools S.J. Montgomery
Middle Schools Lafayette
High Schools Lafayette
Others
Tax ID 6034069
Acceptable Financing Cash, Conventional
Listing Terms Cash, Conventional
Special Listing Condition Arms Length
Read Less Info
Want to know what your home might be worth? Contact us for a FREE valuation!

Our team is ready to help you sell your home for the highest possible price ASAP








