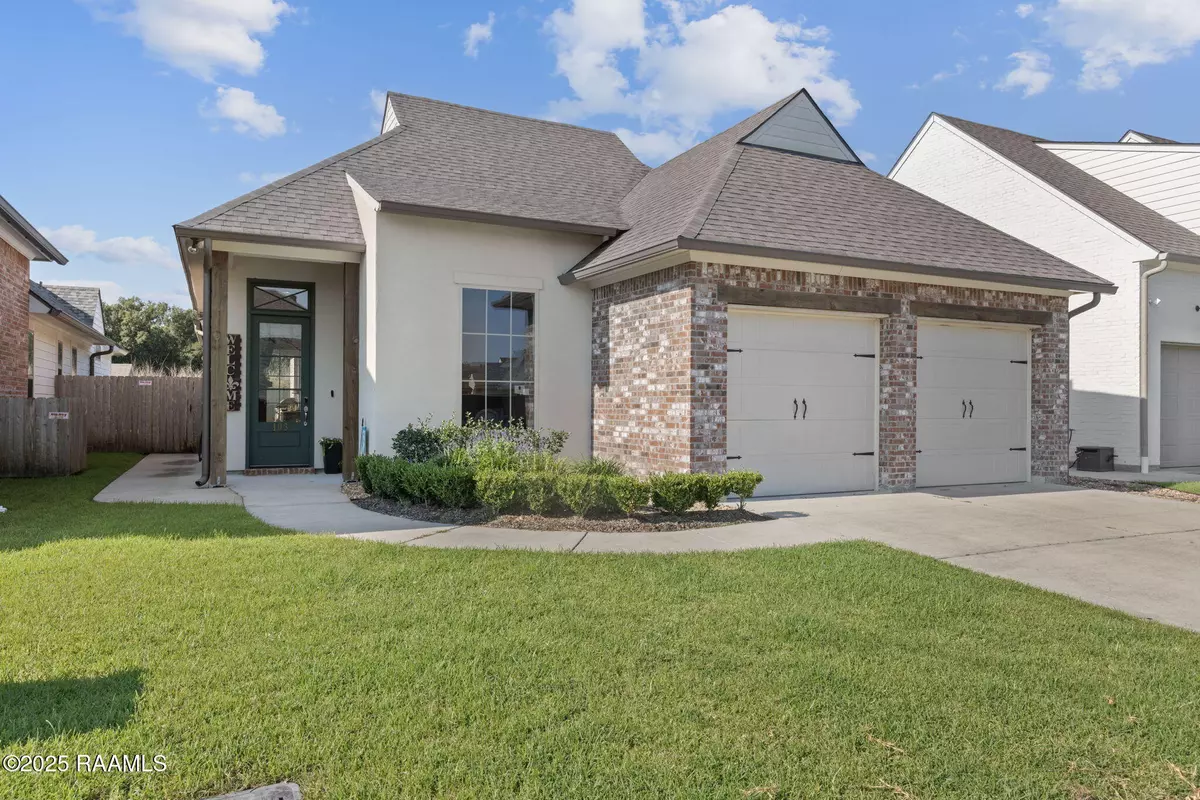$340,000
$340,000
For more information regarding the value of a property, please contact us for a free consultation.
3 Beds
2 Baths
1,871 SqFt
SOLD DATE : 10/30/2025
Key Details
Sold Price $340,000
Property Type Commercial
Sub Type Single Family Residence
Listing Status Sold
Purchase Type For Sale
Square Footage 1,871 sqft
Price per Sqft $181
Subdivision San Sebastian
MLS Listing ID 2500002556
Sold Date 10/30/25
Style Modern Farm House
Bedrooms 3
Full Baths 2
HOA Fees $29/ann
Lot Size 6098.400 Acres
Acres 0.14
Property Sub-Type Single Family Residence
Property Description
Built in 2019 by Blue Wing Builders, this 3 bedroom, 2 bathroom home in San Sebastian combines timeless design with modern finishes.Step inside to find an inviting living room with a stunning fireplace, featuring a wood beam mantle, shiplap detail above, and brick surround below. The open layout connects the living, dining, and kitchen areas, highlighted by wood beam accents that add warmth and character.The kitchen offers custom painted cabinetry, granite countertops, pantry, and an oversized island with sink and dishwasher. A nearby computer nook and laundry room with broom closet provide convenience and extra storage.All bedrooms are located on one side of the home. The spacious primary suite includes a walk-in closet, vestibule entry, and a luxurious bathroom with dual vanities, soaking tub, walk-in shower, and large closet.The back patio is an entertainer's dream, complete with ventless fireplace and full outdoor kitchen with BBQ, cooktop, and sink. Step outside to enjoy the new pool and relax knowing the roof was replaced in 2024. A storage shed adds even more functionality.100% financing through Rural Development for qualified buyers.Schedule your private showing today and experience all that this San Sebastian beauty has to offer!
Location
State LA
Interior
Interior Features High Ceilings, Beamed Ceilings, Crown Molding, Double Vanity, Separate Shower, Granite Counters
Heating Central, Electric
Cooling Central Air
Flooring Laminate, Tile
Fireplaces Number 2
Fireplaces Type 2 Fireplaces, Outside
Fireplace true
Appliance Dishwasher, Disposal, Electric Cooktop, Microwave, Electric Stove Con
Laundry Electric Dryer Hookup, Washer Hookup
Exterior
Exterior Feature Outdoor Grill, Outdoor Kitchen
Parking Features Garage, Garage Faces Front
Garage Spaces 2.0
Pool Fiberglass, In Ground
Waterfront Description Walk To
Total Parking Spaces 2
Garage true
Building
Foundation Slab
Sewer Public Sewer
Level or Stories 1
Schools
Elementary Schools G T Lindon
Middle Schools Youngsville
High Schools Southside
Others
Tax ID 6161039
Acceptable Financing Cash, Conventional, FHA, Rural Development, VA Loan
Listing Terms Cash, Conventional, FHA, Rural Development, VA Loan
Special Listing Condition Arms Length
Read Less Info
Want to know what your home might be worth? Contact us for a FREE valuation!

Our team is ready to help you sell your home for the highest possible price ASAP








