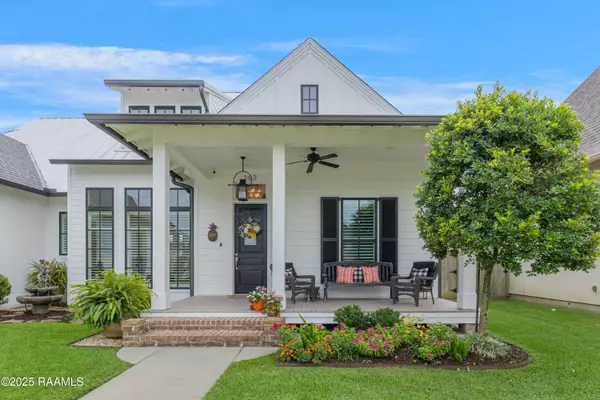$634,000
$649,900
2.4%For more information regarding the value of a property, please contact us for a free consultation.
4 Beds
3.5 Baths
2,878 SqFt
SOLD DATE : 10/31/2025
Key Details
Sold Price $634,000
Property Type Commercial
Sub Type Single Family Residence
Listing Status Sold
Purchase Type For Sale
Square Footage 2,878 sqft
Price per Sqft $220
Subdivision Sabal Palms
MLS Listing ID 2500001392
Sold Date 10/31/25
Style Modern Farm House
Bedrooms 4
Full Baths 3
Half Baths 1
HOA Fees $45/mo
Year Built 2019
Lot Size 21779.999 Acres
Acres 0.5
Property Sub-Type Single Family Residence
Property Description
This 2019 Parade Home located in the coveted Sabal Palms Subdivision, can now be yours! With endless upgrades and special features, this home is a must-see! Offering 4 bedrooms and 3.5 baths - across a spacious 2878 square feet of living area. With 20' vaulted ceilings, European white oak floors, antique doors, built-ins, custom stone fireplace mantel, chandeliers, and a clawfoot tub - the perfect blend of functionality and luxury. Custom plantation shutters throughout and Sonos sound system are also included. The walk-in pantry has built-in appliances and coffee station! Shows off your cooking skills while entertaining in the commercial style kitchen. A few steps away is your bar area with two beverage fridges. Large folding glass doors open to a fully screened back patio with a built-in fireplace and outdoor kitchen--all perfect for tailgating and get-togethers. Beautifully landscaped yard with sprinkler system to help the curb appeal immaculate! Schedule your showing today!
Location
State LA
Zoning Res
Interior
Interior Features Beamed Ceilings, Bookcases, Built-in Features, Cathedral Ceiling(s), Computer Nook, Crown Molding, Double Vanity, Guest Suite, Kitchen Island, Separate Shower, Standalone Tub, Varied Ceiling Heights, Vaulted Ceiling(s), Walk-in Pantry, Walk-In Closet(s), Wet Bar, Stone Counters
Heating Central, Electric
Cooling Multi Units, Central Air
Flooring Tile, Wood
Fireplaces Number 2
Fireplaces Type 2 Fireplaces, Gas, Gas Log, Outside
Fireplace true
Appliance Built-In Gas Oven, Gas Range, Microwave, Refrigerator, Electric Stove Con, Gas Stove Con
Laundry Electric Dryer Hookup, Washer Hookup
Exterior
Exterior Feature Outdoor Grill, Outdoor Kitchen, Lighting
Parking Features Garage, Garage Faces Front
Garage Spaces 2.0
Waterfront Description Pond,Walk To
Roof Type Composition,Metal
Total Parking Spaces 2
Garage true
Building
Foundation Slab
Sewer Public Sewer
Level or Stories 1
Schools
Elementary Schools G T Lindon
Middle Schools Broussard
High Schools Southside
Others
Tax ID 6158122
Acceptable Financing Cash, Conventional, FHA, VA Loan
Listing Terms Cash, Conventional, FHA, VA Loan
Special Listing Condition Arms Length
Read Less Info
Want to know what your home might be worth? Contact us for a FREE valuation!

Our team is ready to help you sell your home for the highest possible price ASAP








