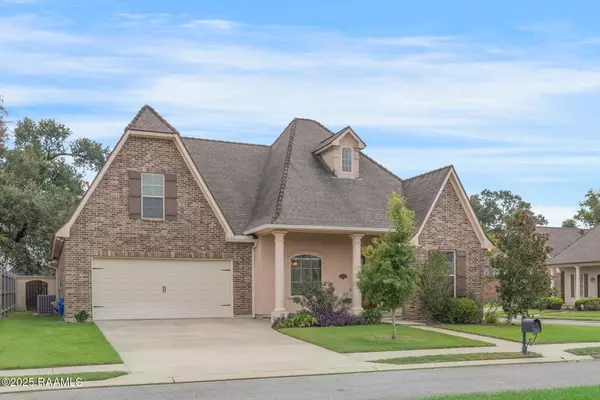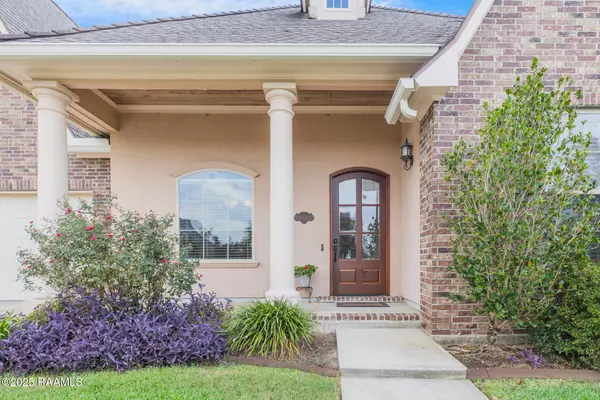$405,000
$429,000
5.6%For more information regarding the value of a property, please contact us for a free consultation.
4 Beds
3.5 Baths
2,669 SqFt
SOLD DATE : 10/30/2025
Key Details
Sold Price $405,000
Property Type Commercial
Sub Type Single Family Residence
Listing Status Sold
Purchase Type For Sale
Square Footage 2,669 sqft
Price per Sqft $151
Subdivision Stonehaven On The River
MLS Listing ID 2500002862
Sold Date 10/30/25
Style Traditional
Bedrooms 4
Full Baths 3
Half Baths 1
HOA Fees $55/qua
Year Built 2013
Property Sub-Type Single Family Residence
Property Description
Welcome to this conveniently located, gracious and spacious home on a quiet cul de sac with a private yard and a serene neighborhood park behind. The entrance is welcoming and the foyer yields an irresistible view into this special home! The triple split floor plan is roomy and accommodating, with the first floor's three bedrooms, two full bathrooms, a half-bath, a flex space, a dedicated dining room and a large pretty covered patio, which has a fireplace, a stainless sink, space for a grill and room for your outdoor furniture and art. Back inside, the home's attractive kitchen area offers a gas stove, an island with a seating area, a space for a dining table and attractive built ins for your central home office! From the garage entrance is a backpack or ''mudroom'' area with hooks and bench. Upstairs features a large fourth bedroom and a full bath. Storage options abound. Ceilings are high and finishes are appealing.
Location
State LA
Zoning Residential
Interior
Interior Features High Ceilings, Crown Molding, Double Vanity, Kitchen Island, Separate Shower, Varied Ceiling Heights, Walk-In Closet(s), Granite Counters, Granite Tile Counters
Heating Central, Natural Gas
Cooling Central Air
Flooring Carpet, Tile, Wood Laminate
Fireplaces Number 1
Fireplaces Type 1 Fireplace
Fireplace true
Appliance Built-In Gas Oven, Dishwasher, Disposal, Gas Cooktop, Microwave, Gas Stove Con
Laundry Electric Dryer Hookup, Washer Hookup
Exterior
Exterior Feature Outdoor Kitchen, Lighting
Parking Features Attached, Garage Faces Front
Garage Spaces 2.0
Community Features Park, Playground, Shopping/Mall
Total Parking Spaces 2
Garage true
Building
Foundation Slab
Sewer Public Sewer
Level or Stories 2
Schools
Elementary Schools Broadmoor
Middle Schools Edgar Martin
High Schools Comeaux
Others
Tax ID 6125199
Acceptable Financing Cash, Conventional
Listing Terms Cash, Conventional
Special Listing Condition Arms Length
Read Less Info
Want to know what your home might be worth? Contact us for a FREE valuation!

Our team is ready to help you sell your home for the highest possible price ASAP








