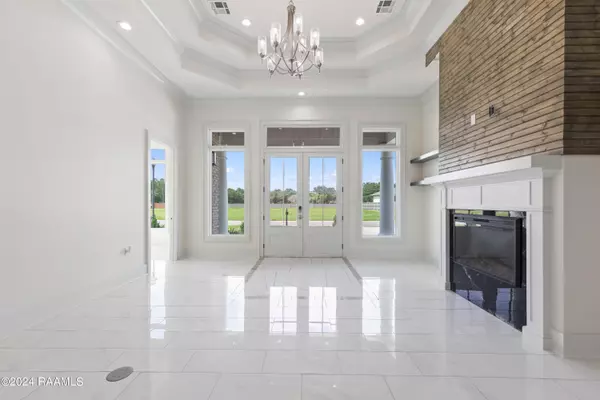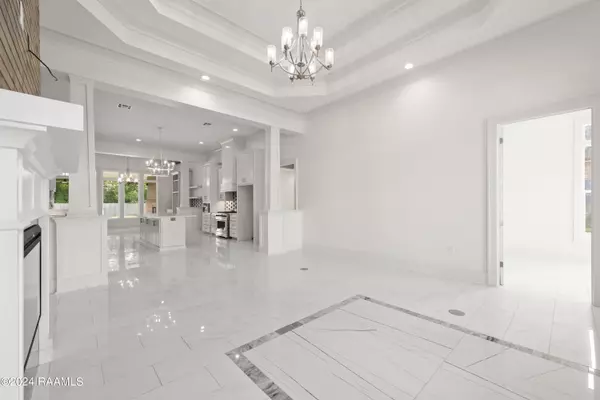$820,000
$840,000
2.4%For more information regarding the value of a property, please contact us for a free consultation.
4 Beds
4 Baths
3,376 SqFt
SOLD DATE : 10/29/2025
Key Details
Sold Price $820,000
Property Type Commercial
Sub Type Single Family Residence
Listing Status Sold
Purchase Type For Sale
Square Footage 3,376 sqft
Price per Sqft $242
Subdivision Greyford Estates
MLS Listing ID 24004449
Sold Date 10/29/25
Style Modern Farm House
Bedrooms 4
Full Baths 4
HOA Fees $80/ann
Lot Size 16117.200 Acres
Acres 0.37
Property Sub-Type Single Family Residence
Property Description
Welcome to 608 Greyford Drive, located in the highly sought-after gated community of Greyford Estates. Living in Greyford Estates provides you with ample amenities such as stocked ponds, tranquil walks, and easy access to Johnston St. . This uniquely beautiful built home has premium finishes throughout, with complimenting details to accompany. As you walk into the home, you immediately see three chandeliers adorning your walk through the living room, into the kitchen, and finishing in the dining room. In the heart of the home, is the kitchen, an absolute chef's dream; complete with a gas range, exceptionally large island, apron front sink, as well as a wine cooler. Immerse yourself in the outdoor patio, equipped with a full kitchen and separate room for a dog shower. The luxurious mastersuite provides a private retreat at the end of the day. Furnished with an electric fireplace, walk in shower, and free standing tub. Home comes with a generator. Book a private showing today! suite provides a private retreat at the end of the day. Furnished with an electric fireplace, walk in shower, and free standing tub. Home comes with a generator. Book a private showing today!
Location
State LA
Interior
Interior Features High Ceilings, Built-in Features, Crown Molding, Double Vanity, Kitchen Island, Multi-Head Shower, Office, Separate Shower, Standalone Tub, Walk-in Pantry, Walk-In Closet(s), Granite Counters, Quartz Counters
Heating Central
Cooling Central Air
Flooring Tile, Wood Laminate
Fireplaces Type 3+ Fireplaces, Gas, Outside, Ventless
Equipment Generator
Fireplace true
Appliance Dishwasher, Microwave, Other
Exterior
Exterior Feature Outdoor Grill, Outdoor Shower, Outdoor Kitchen, Lighting
Parking Features Garage, Garage Faces Front, Golf Cart Garage
Garage Spaces 5.0
Community Features Gated
Roof Type Composition
Total Parking Spaces 5
Garage true
Building
Foundation Slab
Sewer Public Sewer
Level or Stories 1
Schools
Elementary Schools Ridge
Middle Schools Edgar Martin
High Schools Comeaux
Others
Tax ID 6160946
Acceptable Financing Cash, Conventional, FHA, VA Loan
Listing Terms Cash, Conventional, FHA, VA Loan
Special Listing Condition Arms Length
Read Less Info
Want to know what your home might be worth? Contact us for a FREE valuation!

Our team is ready to help you sell your home for the highest possible price ASAP








