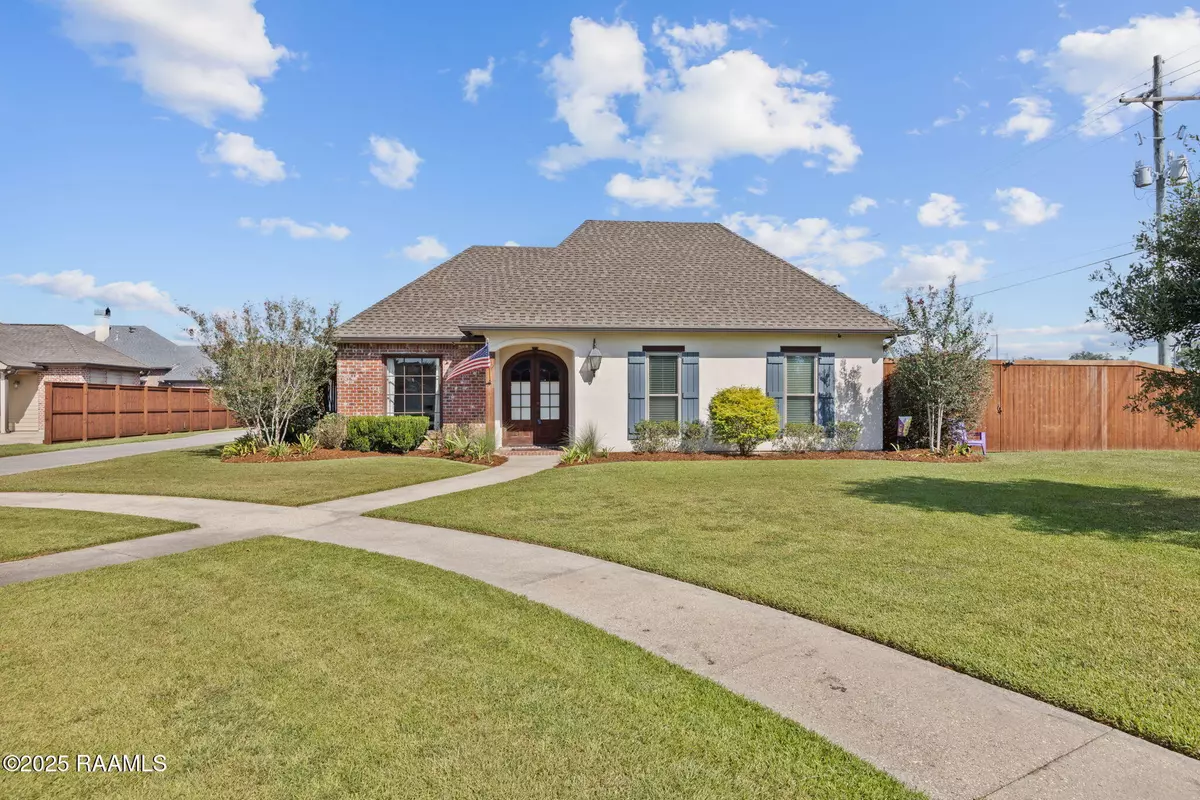$368,000
$375,000
1.9%For more information regarding the value of a property, please contact us for a free consultation.
4 Beds
3 Baths
2,072 SqFt
SOLD DATE : 10/23/2025
Key Details
Sold Price $368,000
Property Type Commercial
Sub Type Single Family Residence
Listing Status Sold
Purchase Type For Sale
Square Footage 2,072 sqft
Price per Sqft $177
Subdivision Field Crest Estates
MLS Listing ID 2500003674
Sold Date 10/23/25
Style French,Traditional
Bedrooms 4
Full Baths 3
HOA Fees $40/mo
Property Sub-Type Single Family Residence
Property Description
OPEN HOUSE Sunday 9/21 at 1-2:30pm. Located in the Cul De Sac in one of Youngsville's most desirable subdivisions, this home puts everything right at your fingertips. Walk to school, shopping, and dining or hop on your golf cart, the lifestyle has endless possibilities. The home is sitting on one of the largest lots in the subdivision. Stained privacy fence, triple pane windows in all bedrooms, new gutters, landscaping upgrades, and a refreshed front elevation are just some of the recent upgrades. Room for all with 4 bedroom 3 full baths in a triple split floor plan. Large covered patio with pergola, give access to the huge private backyard. Once outside you will find a double gate which would allow for a boat or utility trailer storage, and a side gate that allows the world to open to you. The home has been meticulously well maintained and pride in ownership definitely shows. Schedule your private tour today!
Location
State LA
Interior
Interior Features Built-in Features, Crown Molding, Double Vanity, Dual Closets, Kitchen Island, Special Bath, Varied Ceiling Heights, Vaulted Ceiling(s), Walk-In Closet(s), Granite Counters
Heating Central, Electric
Cooling Central Air
Flooring Carpet
Fireplaces Number 1
Fireplaces Type 1 Fireplace, Gas
Fireplace true
Appliance Dishwasher, Disposal, Electric Cooktop, Electric Range, Microwave
Exterior
Exterior Feature Lighting
Parking Features Boat, Garage Faces Side
Garage Spaces 2.0
Pool Above Ground, Liner
Roof Type Composition
Total Parking Spaces 2
Garage true
Building
Foundation Slab
Sewer Public Sewer
Level or Stories 1
Schools
Elementary Schools Ernest Gallet
Middle Schools Youngsville
High Schools Southside
Others
Tax ID 6108467
Acceptable Financing 1031 Exchange, Cash, Conventional, FHA, Rural Development, VA Loan
Listing Terms 1031 Exchange, Cash, Conventional, FHA, Rural Development, VA Loan
Special Listing Condition Arms Length
Read Less Info
Want to know what your home might be worth? Contact us for a FREE valuation!

Our team is ready to help you sell your home for the highest possible price ASAP








