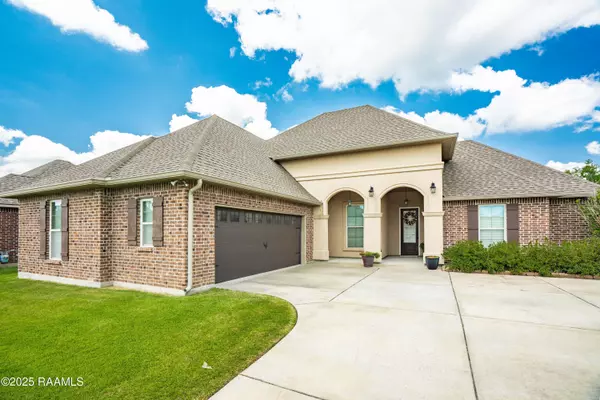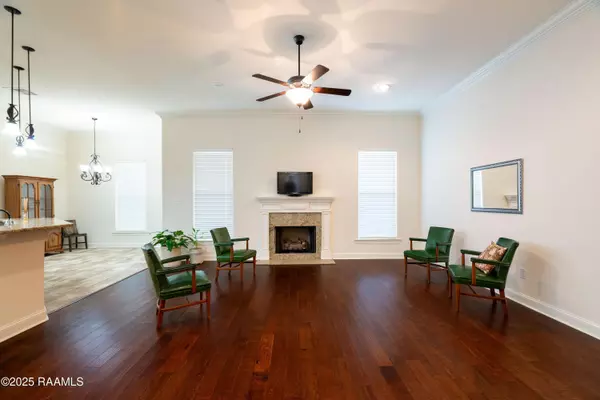$290,000
$300,000
3.3%For more information regarding the value of a property, please contact us for a free consultation.
4 Beds
2.5 Baths
2,217 SqFt
SOLD DATE : 10/17/2025
Key Details
Sold Price $290,000
Property Type Commercial
Sub Type Single Family Residence
Listing Status Sold
Purchase Type For Sale
Square Footage 2,217 sqft
Price per Sqft $130
Subdivision The Estates At Moss Bluff
MLS Listing ID 2500001793
Sold Date 10/17/25
Style Traditional
Bedrooms 4
Full Baths 2
Half Baths 1
HOA Fees $40/ann
Year Built 2018
Lot Size 7840.800 Acres
Acres 0.18
Property Sub-Type Single Family Residence
Property Description
Welcome to The Estates at Moss Bluff! This beautifully maintained 4-bedroom, 2.5-bath home features a spacious open and split floor plan with soaring 12-ft ceilings in the main living areas and 9-ft ceilings throughout. A dedicated study offers the perfect space for a home office or flex room. The gourmet kitchen is a chef's dream with a gas range, 3cm slab granite countertops, stainless steel appliances, undermount sinks, and custom cabinetry. Enjoy wood flooring in the living and hallway, a gas fireplace with granite surround, and elegant crown molding throughout. Additional upgrades include a tankless water heater, radiant barrier decking in the attic, a drop-off mudroom that can easily double as an extra office, and a master shower with a lifetime warranty through 5 Star Bath Solutions--lasting the lifetime of the home. The fully sodded yard with seasonal landscaping adds the perfect curb appeal. Located in a desirable neighborhood with easy access to everything--this home offers comfort, style, and functionality!Additional upgrades include a tankless water heater, radiant barrier decking in the attic, and a drop-off mudroom that can easily double as an extra office. The fully sodded yard with seasonal landscaping adds the perfect curb appeal. Located in a desirable neighborhood with easy access to everything--this home offers comfort, style, and functionality!
Location
State LA
Interior
Interior Features High Ceilings, Crown Molding, Separate Shower, Varied Ceiling Heights, Walk-In Closet(s), Bedroom 1, Bedroom 2, Dining Room, Kitchen, Living Room, Office, Granite Counters
Heating Central, Natural Gas
Cooling Central Air
Flooring Carpet, Tile, Wood
Fireplaces Number 1
Fireplaces Type 1 Fireplace
Fireplace true
Appliance Dishwasher, Disposal, Gas Range, Microwave, Electric Stove Con
Laundry Electric Dryer Hookup, Washer Hookup
Exterior
Exterior Feature Lighting
Garage Spaces 2.0
Roof Type Composition
Total Parking Spaces 2
Garage true
Building
Foundation Post Tension
Sewer Public Sewer
Level or Stories 1
Schools
Elementary Schools Live Oak
Middle Schools Acadian
High Schools Carencro
Others
Tax ID 6163706
Acceptable Financing Cash, Conventional, FHA, Rural Development, VA Loan
Listing Terms Cash, Conventional, FHA, Rural Development, VA Loan
Special Listing Condition Arms Length
Read Less Info
Want to know what your home might be worth? Contact us for a FREE valuation!

Our team is ready to help you sell your home for the highest possible price ASAP








