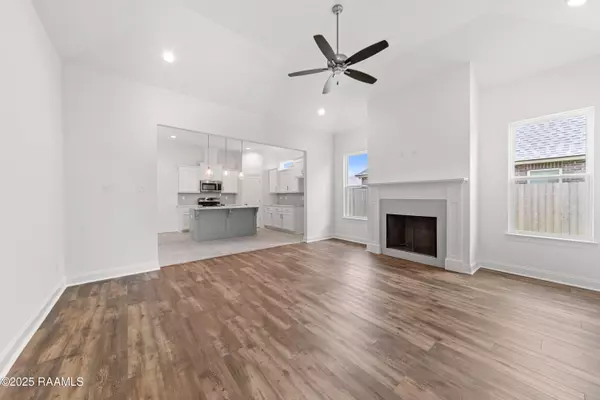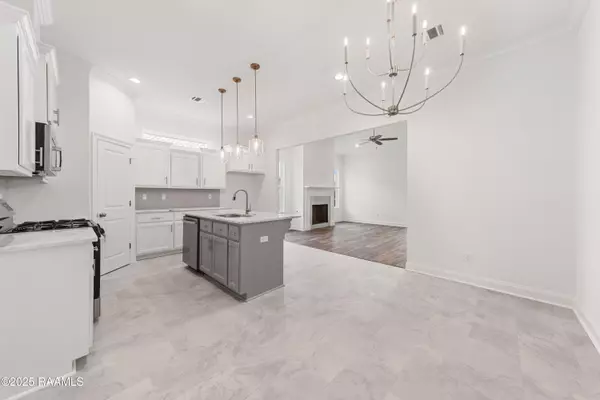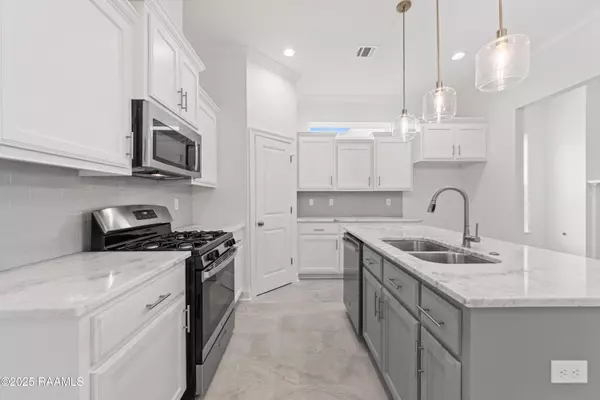$289,999
$289,999
For more information regarding the value of a property, please contact us for a free consultation.
3 Beds
2 Baths
1,818 SqFt
SOLD DATE : 10/15/2025
Key Details
Sold Price $289,999
Property Type Commercial
Sub Type Single Family Residence
Listing Status Sold
Purchase Type For Sale
Square Footage 1,818 sqft
Price per Sqft $159
Subdivision Prairie Cove
MLS Listing ID 25001735
Sold Date 10/15/25
Style Other
Bedrooms 3
Full Baths 2
HOA Fees $35/ann
Lot Size 6534.000 Acres
Acres 0.15
Property Sub-Type Single Family Residence
Property Description
*Receive up to $10,000 in incentives on this MOVE IN READY New Construction Energy Star Home in Prairie Cove Phase II!Welcome to Prairie Cove Phase II, where modern design meets small-town charm in Maurice. This beautifully crafted Carter West Indies floorplan offers 3 bedrooms, 2.5 baths, and a dedicated study, providing the perfect blend of functionality and style.The spacious living room features a striking 10-foot ceiling that slopes up to 12 feet, creating an open and airy feel, complemented by a ventless gas fireplace for cozy gatherings. The chef-inspired kitchen boasts a freestanding gas range, stainless steel appliances, 3cm granite countertops, an undermount sink, and custom-built cabinets with hardware.Luxury vinyl plank flooring runs throughout the home, with tile in wet areas and plush carpet in the secondary bedrooms. A built-in desk is conveniently located near the secondary bedrooms, providing a functional workspace or homework area.The primary suite is a private retreat, offering a garden tub, separate tiled shower with a fiberglass base, dual vanities, and two spacious walk-in closets.Exterior features include a tankless water heater, architectural high-definition shingles, up to 10 pallets of sod, and professionally designed front landscaping, enhancing the home's curb appeal.Don't miss this opportunity to own a brand-new, energy-efficient home in Prairie Cove! Schedule your private showing today!
Location
State LA
Rooms
Dining Room First
Kitchen First
Interior
Interior Features High Ceilings, Crown Molding, Double Vanity, Dual Closets, Kitchen Island, Separate Shower, Varied Ceiling Heights, Walk-in Pantry, Walk-In Closet(s), Bedroom 2, Bedroom 3, Dining Room, Entrance Foyer, Kitchen, Living Room, Office, Granite Counters
Heating Central
Cooling Central Air
Flooring Carpet, Tile, Vinyl Plank
Fireplaces Number 1
Fireplaces Type 1 Fireplace, Gas, Ventless
Fireplace true
Appliance Dishwasher, Disposal, Gas Range, Microwave, Gas Stove Con
Laundry Electric Dryer Hookup, Washer Hookup
Exterior
Exterior Feature Lighting
Parking Features Garage, Garage Faces Front
Garage Spaces 2.0
Roof Type Composition
Total Parking Spaces 2
Garage true
Building
Foundation Slab
Sewer Public Sewer
Level or Stories 1
Schools
Elementary Schools Cecil Picard
Middle Schools North Vermilion
High Schools North Vermilion
Others
Tax ID Rm070680di
Acceptable Financing Cash, Conventional, FHA, Rural Development, VA Loan
Listing Terms Cash, Conventional, FHA, Rural Development, VA Loan
Special Listing Condition Arms Length
Read Less Info
Want to know what your home might be worth? Contact us for a FREE valuation!

Our team is ready to help you sell your home for the highest possible price ASAP








