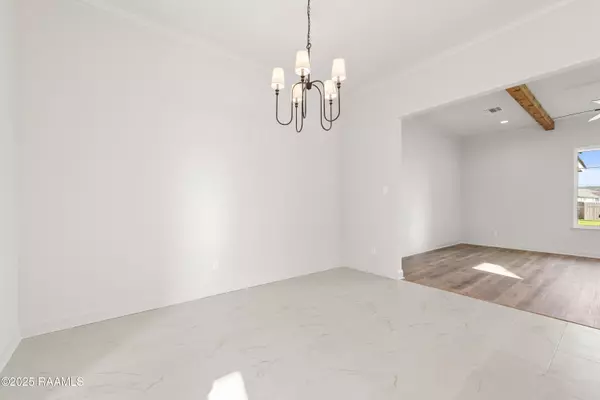$288,000
$288,000
For more information regarding the value of a property, please contact us for a free consultation.
3 Beds
2 Baths
1,617 SqFt
SOLD DATE : 10/14/2025
Key Details
Sold Price $288,000
Property Type Commercial
Sub Type Single Family Residence
Listing Status Sold
Purchase Type For Sale
Square Footage 1,617 sqft
Price per Sqft $178
Subdivision Fairfax Farms
MLS Listing ID 2020023438
Sold Date 10/14/25
Style French
Bedrooms 3
Full Baths 2
HOA Fees $31/ann
Lot Size 6534.000 Acres
Acres 0.15
Property Sub-Type Single Family Residence
Property Description
*Receive up to $7,465 in incentives on this MOVE IN READY home! Welcome to your dream home in the heart of Fairfax Phase II, conveniently located near the Youngsville Sports Complex and a variety of dining options! This Energy Star-certified new construction home features the Iris French I floorplan, offering 3 bedrooms and 2 full baths in a thoughtfully designed layout. As you enter, you'll be greeted with a large living area boasting 10ft ceiling with wood wrapped beams, a ventless gas fireplace, perfect for cozy evenings. The kitchen is a chef's delight, corner sink with window to view outside, freestanding gas range, stainless steel appliances, 3cm granite countertops, a good size pantry, and custom-built cabinets. The master suite closet and laundry room connect, master bathroom features a luxurious bathroom with a custom-tiled shower and a durable fiberglass base, providing both style and function. Durable vinyl plank and tile flooring flows throughout the home, combining beauty and low maintenance. Exterior highlights include a tankless water heater, up to 10 pallets of sod, and professionally landscaped front yard. Nestled near the Youngsville Sports Complex, this home offers quick access to recreational opportunities and is just minutes from some of the area's best dining. Experience modern living in a community that has it all--schedule your showing today!
Location
State LA
Rooms
Dining Room First
Kitchen First
Interior
Interior Features High Ceilings, Crown Molding, Double Vanity, Kitchen Island, Separate Shower, Walk-In Closet(s), Bedroom 2, Bedroom 3, Dining Room, Kitchen, Living Room, Granite Counters
Heating Central
Cooling Central Air
Flooring Tile, Vinyl Plank
Fireplaces Number 1
Fireplaces Type 1 Fireplace, Gas, Ventless
Fireplace true
Appliance Dishwasher, Disposal, Gas Range, Microwave, Gas Stove Con
Laundry Electric Dryer Hookup, Washer Hookup
Exterior
Exterior Feature Lighting
Parking Features Garage, Garage Faces Front
Garage Spaces 2.0
Roof Type Composition
Total Parking Spaces 2
Garage true
Building
Foundation Slab
Sewer Public Sewer
Level or Stories 1
Schools
Elementary Schools G T Lindon
Middle Schools Youngsville
High Schools Southside
Others
Tax ID 6173157
Acceptable Financing Cash, Conventional, FHA, Rural Development, VA Loan
Listing Terms Cash, Conventional, FHA, Rural Development, VA Loan
Special Listing Condition Arms Length
Read Less Info
Want to know what your home might be worth? Contact us for a FREE valuation!

Our team is ready to help you sell your home for the highest possible price ASAP








