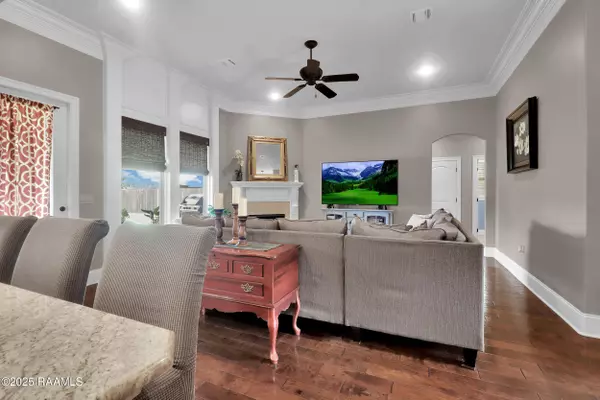$395,000
$399,000
1.0%For more information regarding the value of a property, please contact us for a free consultation.
4 Beds
2 Baths
2,152 SqFt
SOLD DATE : 10/07/2025
Key Details
Sold Price $395,000
Property Type Commercial
Sub Type Single Family Residence
Listing Status Sold
Purchase Type For Sale
Square Footage 2,152 sqft
Price per Sqft $183
Subdivision Copper Meadows
MLS Listing ID 2500001597
Sold Date 10/07/25
Style Traditional
Bedrooms 4
Full Baths 2
HOA Fees $60/mo
Year Built 2011
Lot Size 21779.999 Acres
Acres 0.5
Property Sub-Type Single Family Residence
Property Description
There is a LOMA on this home, no flood insurance required. Truly exceptional home, masterfully crafted by Mark Gallagher in the highly sought-after Copper Meadows Subdivision. This 4-bedroom, 2-bath residence seamlessly blends modern comforts with exquisite detailing, set on one of the largest backyards in the area! Open-concept floor plan featuring a mix of wood and tile flooring, accentuated by stunning cypress beams. The kitchen is a chef's delight, boasting custom cypress cabinets, a generously sized painted island, and a luxurious cool-toned granite slab. With a gas cooktop, wall oven, ample storage, and abundant natural light, this kitchen is as functional as it is beautiful. You'll also love the convenience of a walk-in pantry! For those who work from home or desire a dedicated workspace, you'll find a fantastic office space with a built-in desk and cabinetry. The large laundry/utility room provides even more convenience and storage. Throughout the home, you'll discover intricate woodwork around the windows, a light and airy color palette, and varied ceiling heights, Triple Crown Molding that adds character and charm. The roomy primary suite offers a spa-like bath, providing a perfect sanctuary for relaxation. Luxurious light fixtures illuminate every space, complementing the three additional well-appointed bedrooms and a full bath.Step outside into your personal backyard haven. The extended patio, complete with an outdoor kitchen and a stunning tongue and groove wood ceiling, is perfect for entertaining. Enjoy the privacy of a wood fence, and appreciate the convenience of gutters. With plenty of room for a game of football, a future swimming pool, or simply lounging in the sun, this backyard offers endless possibilities. Roof replaced 2023. Come and experience the charm and comfort of this remarkable Copper Meadows residence! You could not build this home with these luxuries today for this price with the cost of materials. Don't miss your cha
Location
State LA
Interior
Interior Features Built-in Features, Computer Nook, Crown Molding, Varied Ceiling Heights, Walk-In Closet(s)
Heating Central, Natural Gas
Cooling Central Air
Flooring Carpet, Tile, Wood
Fireplaces Number 1
Fireplaces Type 1 Fireplace, Gas Log, Ventless
Fireplace true
Appliance Dishwasher, Disposal, Gas Cooktop, Microwave
Laundry Electric Dryer Hookup, Washer Hookup
Exterior
Exterior Feature Outdoor Kitchen, Lighting
Garage Spaces 2.0
Community Features Playground
Roof Type Composition
Total Parking Spaces 2
Garage true
Building
Foundation Slab
Sewer Comm Sewer
Level or Stories 1
Schools
Elementary Schools Ernest Gallet
Middle Schools Youngsville
High Schools Southside
Others
Tax ID 6136391
Acceptable Financing Cash, Conventional, FHA, VA Loan
Listing Terms Cash, Conventional, FHA, VA Loan
Special Listing Condition Arms Length
Read Less Info
Want to know what your home might be worth? Contact us for a FREE valuation!

Our team is ready to help you sell your home for the highest possible price ASAP








