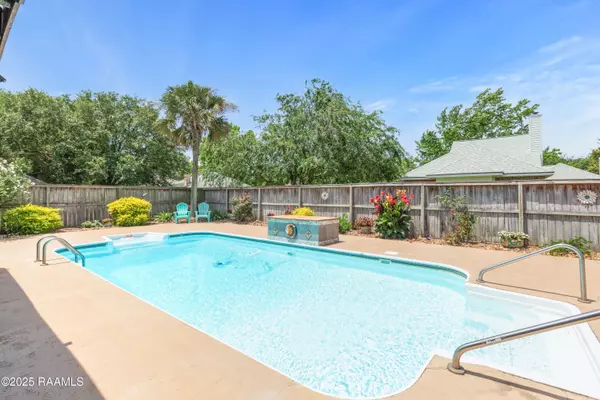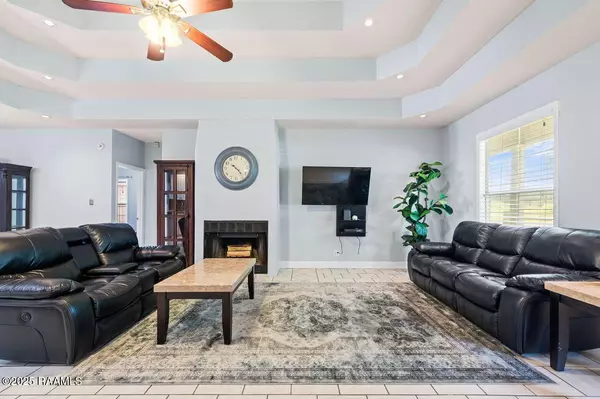$330,000
$345,000
4.3%For more information regarding the value of a property, please contact us for a free consultation.
4 Beds
3 Baths
2,226 SqFt
SOLD DATE : 10/03/2025
Key Details
Sold Price $330,000
Property Type Commercial
Sub Type Single Family Residence
Listing Status Sold
Purchase Type For Sale
Square Footage 2,226 sqft
Price per Sqft $148
Subdivision Hunters Ridge
MLS Listing ID 2020023862
Sold Date 10/03/25
Style Ranch
Bedrooms 4
Full Baths 3
Year Built 2000
Lot Size 7405.200 Acres
Acres 0.17
Property Sub-Type Single Family Residence
Property Description
Welcome to 201 Rue Paon! Tucked away in a quiet Youngsville subdivision and loaded with charm and space. This 4-bedroom, 3-bath home offers a great layout with both comfort and functionality, including a primary bedroom en suite AND another private ensuite bedroom that also connects to the pool area, perfect for guests or multi-generational living. Main living area freshly painted! The split floor plan offers privacy and function. Step outside and enjoy your backyard oasis with a HEATED in-ground pool and waterfall feature, plus a sprinkler system to keep everything lush. The home is located in Flood Zone X, so no flood insurance is required! Located minutes from Sugar Mill Pond, top-rated schools, dining and shopping, this home combines location, layout and lifestyle in one perfect package. Refrigerator, washer and dryer to remain with the home! Pool filter is approx 3 years old, pool vacuum filter is approx 2 years old and the pool vacuum is approx 1 year old. Roof is approx 6 years old! Schedule your private showing today!
Location
State LA
Zoning Residential
Interior
Interior Features High Ceilings, Crown Molding, Double Vanity, Guest Suite, Kitchen Island, Walk-in Pantry, Walk-In Closet(s), Granite Counters
Heating Central, Electric
Cooling Central Air
Flooring Tile, Wood Laminate
Fireplaces Number 1
Fireplaces Type 1 Fireplace, Wood Burning
Equipment Other
Fireplace true
Appliance Dishwasher, Disposal, Dryer, Electric Range, Microwave, Refrigerator, Washer, Electric Stove Con
Laundry Electric Dryer Hookup, Washer Hookup
Exterior
Exterior Feature Lighting
Parking Features Garage
Garage Spaces 2.0
Pool In Ground, Liner
Roof Type Composition
Total Parking Spaces 2
Garage true
Building
Foundation Slab
Sewer Public Sewer
Level or Stories 1
Schools
Elementary Schools Martial Billeaud
Middle Schools Broussard
High Schools Southside
Others
Tax ID 6102688
Acceptable Financing Cash, Conventional, FHA, Rural Development, VA Loan
Listing Terms Cash, Conventional, FHA, Rural Development, VA Loan
Special Listing Condition Arms Length
Read Less Info
Want to know what your home might be worth? Contact us for a FREE valuation!

Our team is ready to help you sell your home for the highest possible price ASAP








