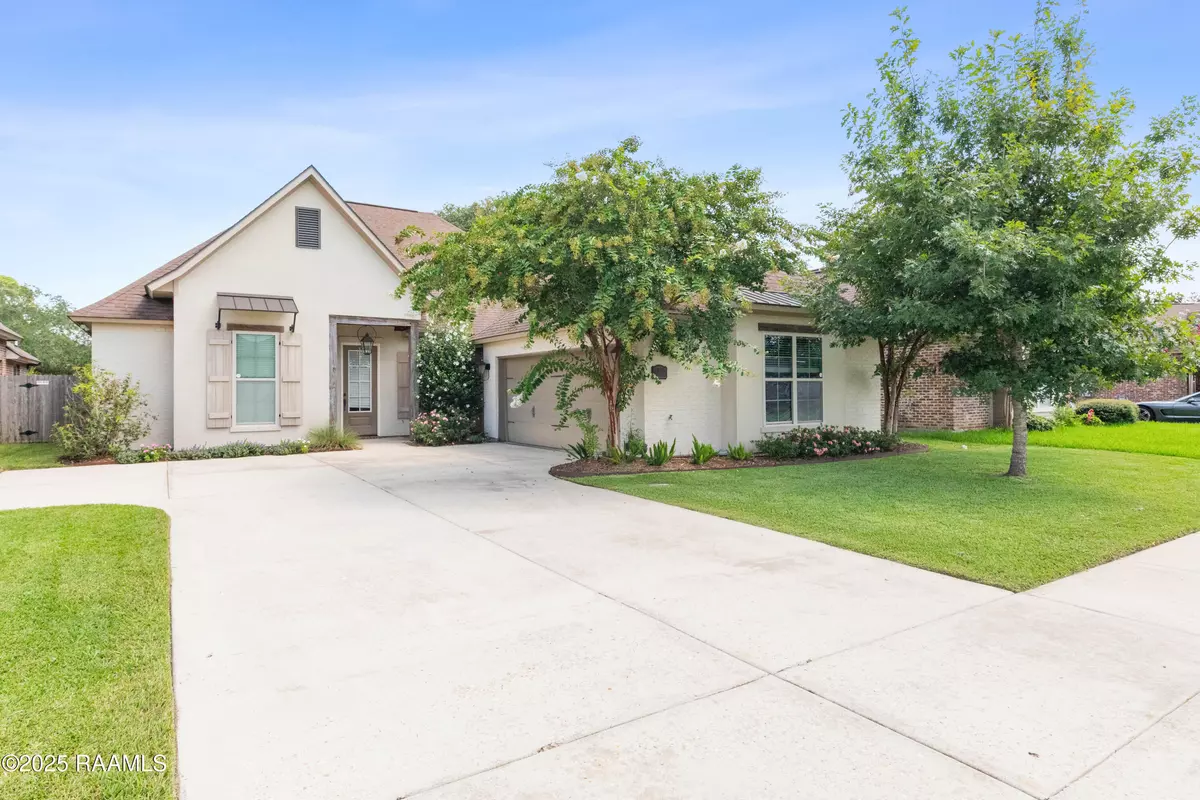$369,000
$369,000
For more information regarding the value of a property, please contact us for a free consultation.
4 Beds
3 Baths
2,452 SqFt
SOLD DATE : 09/26/2025
Key Details
Sold Price $369,000
Property Type Commercial
Sub Type Single Family Residence
Listing Status Sold
Purchase Type For Sale
Square Footage 2,452 sqft
Price per Sqft $150
Subdivision Fairfax Farms
MLS Listing ID 2500001518
Sold Date 09/26/25
Style Traditional
Bedrooms 4
Full Baths 3
HOA Fees $31/ann
Lot Size 7405.200 Acres
Acres 0.17
Property Sub-Type Single Family Residence
Property Description
Tucked away in the peaceful back section of the subdivision, this 4 bedroom, 3 full bath home offers a layout that's as practical as it is inviting. Whether you're raising a growing family or simply want room to spread out, you'll appreciate this spacious home with versatile flex space perfect for a home office, playroom, or guest retreat.Designed with both space and storage in mind, with multiple walk-in closets, and additional storage in the hallway and an oversized laundry room. Built-in cabinetry adds thoughtful storage next to the brick gas fireplace, near the primary suite, and just off the garage entry--ideal for a convenient drop zone.The open-concept kitchen, with generous countertop space and cabinet storage, flows seamlessly into the dining and living areas, making it a great space for both everyday living and entertaining. Also brand new carpet in the bedrooms. Don't miss out on this well-maintained home close to the Youngsville Sports Complex!
Location
State LA
Interior
Interior Features High Ceilings, Built-in Features, Crown Molding, Kitchen Island, Separate Shower, Varied Ceiling Heights, Walk-In Closet(s), Granite Counters
Heating Central
Cooling Central Air
Flooring Carpet, Tile, Wood Laminate
Fireplaces Number 1
Fireplaces Type 1 Fireplace, Gas
Fireplace true
Appliance Dishwasher, Disposal, Gas Range, Microwave, Gas Stove Con
Laundry Electric Dryer Hookup, Washer Hookup
Exterior
Exterior Feature Lighting
Parking Features Attached, Garage
Garage Spaces 2.0
Roof Type Composition
Total Parking Spaces 2
Garage true
Building
Foundation Slab
Sewer Public Sewer
Level or Stories 1
Schools
Elementary Schools G T Lindon
Middle Schools Youngsville
High Schools Southside
Others
Tax ID 6152721
Acceptable Financing Cash, Conventional, FHA, Private Financing Available, Rural Development, VA Loan
Listing Terms Cash, Conventional, FHA, Private Financing Available, Rural Development, VA Loan
Special Listing Condition Arms Length
Read Less Info
Want to know what your home might be worth? Contact us for a FREE valuation!

Our team is ready to help you sell your home for the highest possible price ASAP








