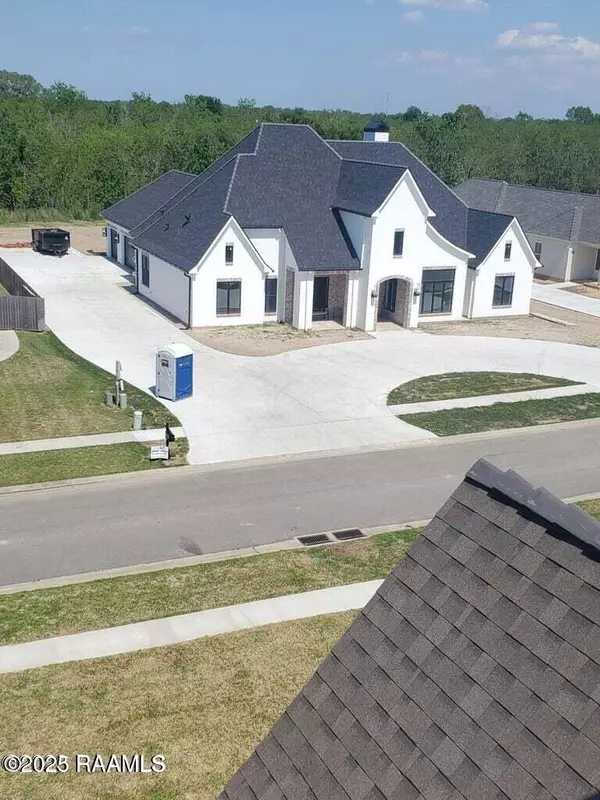$899,995
$899,995
For more information regarding the value of a property, please contact us for a free consultation.
4 Beds
3.5 Baths
3,294 SqFt
SOLD DATE : 09/12/2025
Key Details
Sold Price $899,995
Property Type Commercial
Sub Type Single Family Residence
Listing Status Sold
Purchase Type For Sale
Square Footage 3,294 sqft
Price per Sqft $273
Subdivision Greyford Estates
MLS Listing ID 2500001431
Sold Date 09/12/25
Style French,Modern
Bedrooms 4
Full Baths 3
Half Baths 1
Year Built 2023
Lot Size 22651.200 Acres
Acres 0.52
Property Sub-Type Single Family Residence
Property Description
Absolutely stunning custom built home located at 602 Greyford Drive, Lafayette in the sought after gated community Greyford Estates. This home has 4 bedrooms, 3 1/2 baths, large utility room, 2 car garage with separate allocated storage area and second pull through heated and cooled garage. Entertain in the large covered outdoor kitchen and patio with retractable screen and spacious backyard. Your first impression of this French Modern home will be the beautifully designed home with many amenities in mind for your forever home. Many custom design features as well as architectural features. Coffer ceilings, brick arch way accents. Please see supplement list of construction and amenities in documents. Expansive side driveway and horseshoe drive out front. 2-car garage as well park your toys in the heated & cooled pull through to backyard garage. Walking into this home you are welcomed into a wide-open modern split design floor plan. You will be wowed by the grand tray coffer ceiling with its custom herringbone wood pattern. Open floorplan you have a formal dining area as well as living area and an abundant kitchen space. Oversized Kitchen Island with space to seat 5, Wi-Fi enabled Cafe Glass Stainless Steel double wall ovens, dishwasher and refrigerator. Commercial 6 burner gas stove, appliance garage, walk in pantry and loads of storage space in the custom solid wood kitchen cabinetry. Beautiful marble countertops. Custom 6-piece crown molding throughout the entire home. The covered patio is like another living space with over 700 sq ft. Cozy up to the fireplace. Beautifully designed master suite also has the Herringbone pattern tray Coffer ceilings and custom abstract accent wall. The Master bath has custom tiled walk-in glass shower, double vanity with abundant counter space and storage. The walk-in closet for two and center island, vanity and storage, storage, storage. Utility room with loads of counter space to fold clothes, storage & fun unique floor tile.
Location
State LA
Interior
Interior Features High Ceilings, Beamed Ceilings, Bookcases, Built-in Features, Computer Nook, Double Vanity, Kitchen Island, Multi-Head Shower, Other, Separate Shower, Standalone Tub, Varied Ceiling Heights, Walk-in Pantry, Walk-In Closet(s), Stone Counters
Heating Central, Natural Gas, Zoned
Cooling Multi Units, Central Air, Zoned
Flooring Other, Tile, Wood
Fireplaces Number 2
Fireplaces Type 2 Fireplaces, Gas Log, Masonry, Outside, Factory Built, Ventless
Equipment Generator
Fireplace true
Appliance Built-In Electric Oven, Dishwasher, Gas Cooktop, Ice Maker, Indoor Grill, Other, Refrigerator, Gas Stove Con
Laundry Electric Dryer Hookup, Washer Hookup
Exterior
Exterior Feature Outdoor Grill, Other, Outdoor Kitchen, Lighting
Parking Features Attached, Garage, Garage Faces Side, Golf Cart Garage
Garage Spaces 2.0
Community Features Gated
Roof Type Composition,Slate
Total Parking Spaces 2
Garage true
Building
Foundation Slab
Sewer Public Sewer
Level or Stories 1
Schools
Elementary Schools Ridge
Middle Schools Edgar Martin
High Schools Comeaux
Others
Tax ID 6160943
Acceptable Financing Cash, Conventional, FHA, VA Loan
Listing Terms Cash, Conventional, FHA, VA Loan
Special Listing Condition Arms Length
Read Less Info
Want to know what your home might be worth? Contact us for a FREE valuation!

Our team is ready to help you sell your home for the highest possible price ASAP








