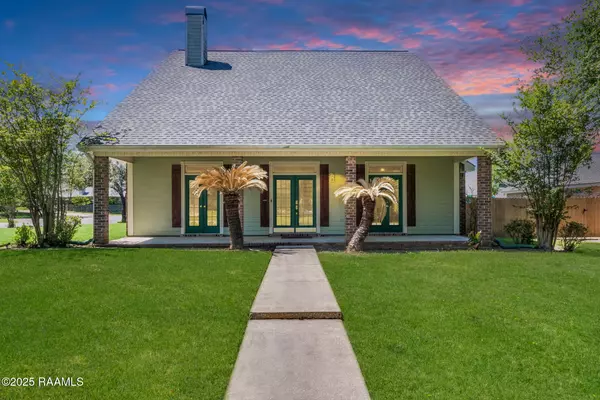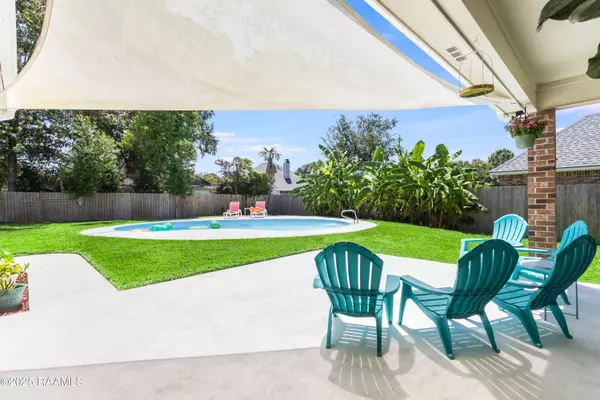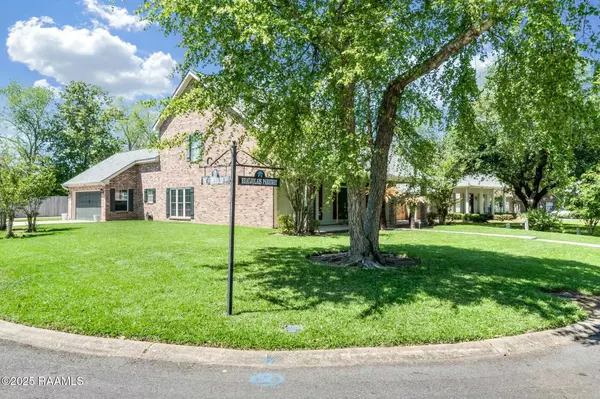$430,000
$430,000
For more information regarding the value of a property, please contact us for a free consultation.
5 Beds
3 Baths
2,652 SqFt
SOLD DATE : 09/05/2025
Key Details
Sold Price $430,000
Property Type Commercial
Sub Type Single Family Residence
Listing Status Sold
Purchase Type For Sale
Square Footage 2,652 sqft
Price per Sqft $162
Subdivision Frenchmans Creek
MLS Listing ID 2020022908
Sold Date 09/05/25
Style Acadian,Traditional
Bedrooms 5
Full Baths 3
HOA Fees $20/ann
Year Built 1996
Lot Size 11325.600 Acres
Acres 0.26
Property Sub-Type Single Family Residence
Property Description
Welcome to your dream home in the heart of Frenchman's Creek, where Acadian charm meets modern comfort. This five-bedroom, three-bath home offers a smart and versatile layout, including a unique fifth bedroom with private access, a walk-in closet, a shared Jack and Jill bathroom, and an optional adjoining door to the fourth bedroom--ideal for families needing flexibility, multi-generational living, a nursery, home office, or private guest suite. Tucked away on a quiet cul-de-sac and perfectly situated on a corner lot, this home features mature landscaping and an inviting swimming pool--perfect for peaceful mornings or weekend fun. Step inside to find detailed crown molding and updated trim work throughout, upgraded lighting and ceiling fans in every room, hallway, and closet, and a built-in home sound system. The home is also fiber cable ready for high-speed connectivity. The spacious kitchen includes generous counter space, a breakfast nook, and a separate dining room made for hosting and holidays. Downstairs offers two bedrooms and two full bathrooms, including a primary suite with a soaking tub, separate shower, and walk-in closet. Upstairs are three additional bedrooms and a full bath with dual vanities. Four of the five bedrooms include walk-in closets. Outside, the full-length Acadian-style front porch provides a perfect place to relax, while the upgraded RGBW LED pool lighting adds atmosphere to evening swims or entertaining. Thoughtfully designed low-voltage landscape lighting enhances the beauty of both the front and back yards, creating a warm, ambient glow that highlights the home's charm long after sunset. The large backyard offers space for pets, play, or gardening. The property also includes a two-car garage and a separate driveway ideal for boat or camper parking. Located in the desirable Frenchman's Creek subdivision--known for its unique homes, wide streets, serene setting, and friendly community--this home blends space, style, and true Southern charm.
Location
State LA
Zoning Residential
Interior
Interior Features High Ceilings, Built-in Features, Crown Molding, Double Vanity, Separate Shower, Varied Ceiling Heights, Walk-In Closet(s), Granite Counters
Heating Central, Electric
Cooling Central Air
Flooring Tile, Vinyl Plank
Fireplaces Number 1
Fireplaces Type 1 Fireplace, Wood Burning
Fireplace true
Appliance Dishwasher, Disposal, Electric Cooktop, Electric Stove Con
Laundry Electric Dryer Hookup, Washer Hookup
Exterior
Exterior Feature Lighting
Parking Features Boat, RV Access/Parking
Garage Spaces 2.0
Pool In Ground
Roof Type Composition
Total Parking Spaces 2
Garage true
Building
Foundation Slab
Level or Stories 2
Schools
Elementary Schools Ridge
Middle Schools Edgar Martin
High Schools Comeaux
Others
Tax ID 6095076
Acceptable Financing Cash, Conventional, FHA, Private Financing Available, VA Loan
Listing Terms Cash, Conventional, FHA, Private Financing Available, VA Loan
Special Listing Condition Arms Length
Read Less Info
Want to know what your home might be worth? Contact us for a FREE valuation!

Our team is ready to help you sell your home for the highest possible price ASAP








