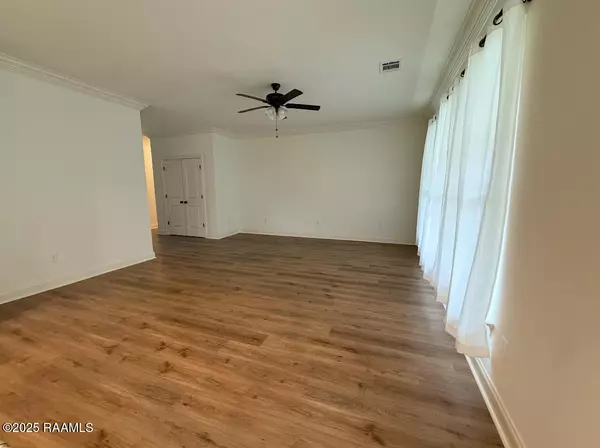$259,000
$259,000
For more information regarding the value of a property, please contact us for a free consultation.
4 Beds
2 Baths
1,885 SqFt
SOLD DATE : 08/28/2025
Key Details
Sold Price $259,000
Property Type Commercial
Sub Type Single Family Residence
Listing Status Sold
Purchase Type For Sale
Square Footage 1,885 sqft
Price per Sqft $137
Subdivision Sugarland Estates
MLS Listing ID 2020024426
Sold Date 08/28/25
Style Other
Bedrooms 4
Full Baths 2
HOA Fees $25/ann
Lot Size 21779.999 Acres
Acres 0.5
Property Sub-Type Single Family Residence
Property Description
Step into this thoughtfully designed home featuring an open, split floor plan with 4 spacious bedrooms and 2 full bathrooms. Enjoy modern living with luxury vinyl plank flooring throughout the entire home combining durability with elegant style.The kitchen is a standout with upgraded stainless-steel appliances, including a gas range, granite countertops with undermount sink, a large island, and sleek cabinet hardware--perfect for everyday living and entertaining.Retreat to the master suite offering two walk-in closets, a relaxing garden tub, and a separate walk-in shower. Additional upscale touches include framed bathroom mirrors, granite countertops, undermount sinks, and a smart connect Wi-Fi thermostat. This energy-efficient home is equipped with a tankless gas water heater and low-E tilt-in windows. Built on a post-tension slab, it also features a fully fenced yard, offering privacy and space for outdoor enjoyment. The kitchen refrigerator will remain with an acceptable offer.
Location
State LA
Interior
Interior Features High Ceilings, Crown Molding, Kitchen Island, Walk-In Closet(s), Granite Counters
Heating Central
Cooling Central Air
Flooring Laminate
Fireplace false
Appliance Dishwasher, Gas Range, Refrigerator
Exterior
Parking Features Garage, Garage Faces Front
Garage Spaces 2.0
Roof Type Composition
Total Parking Spaces 2
Garage true
Building
Foundation Post Tension
Sewer Public Sewer
Level or Stories 1
Schools
Elementary Schools G T Lindon
Middle Schools Youngsville
High Schools Southside
Others
Tax ID 6134100
Acceptable Financing Cash, Conventional, FHA, Owner Will Carry, Private Financing Available, Rural Development, VA Loan
Listing Terms Cash, Conventional, FHA, Owner Will Carry, Private Financing Available, Rural Development, VA Loan
Special Listing Condition Arms Length
Read Less Info
Want to know what your home might be worth? Contact us for a FREE valuation!

Our team is ready to help you sell your home for the highest possible price ASAP








