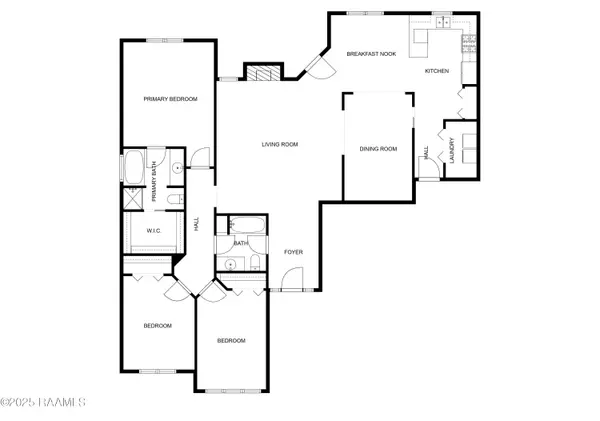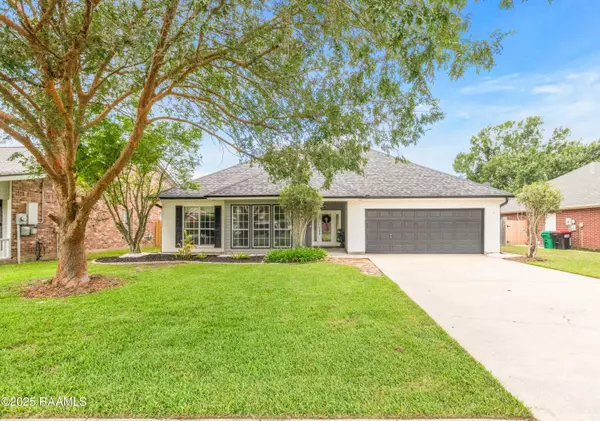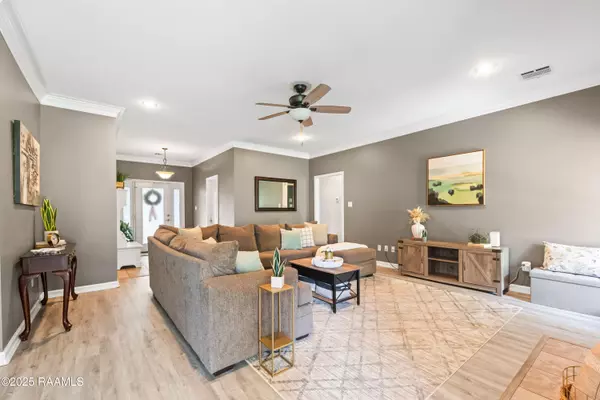$265,000
$265,000
For more information regarding the value of a property, please contact us for a free consultation.
3 Beds
2 Baths
1,828 SqFt
SOLD DATE : 08/22/2025
Key Details
Sold Price $265,000
Property Type Commercial
Sub Type Single Family Residence
Listing Status Sold
Purchase Type For Sale
Square Footage 1,828 sqft
Price per Sqft $144
Subdivision The Fields
MLS Listing ID 2500001502
Sold Date 08/22/25
Style Traditional
Bedrooms 3
Full Baths 2
Lot Size 10018.800 Acres
Acres 0.23
Property Sub-Type Single Family Residence
Property Description
Looking for a home that is closer to town, has decent yard space, and a semi-open concept--this is it! Welcome home to 109 Carolyn Drive! Located off of Verot School Rd, this home gives you a warm hug from the curb appeal, deep front patio entryway, all the way through your front door entry. Upon entering the home you'll notice that there's a true foyer leading to the spacious living room, separate dining room, breakfast area and kitchen. All are open to each other but have separation of space giving you more wall space -- that you'd typically lose in true open concept. Kitchen offers stainless appliances, gas range, white cabinets, and window views of the backyard. The laundry is on the garage and kitchen side of the house. Across the house are the three bedrooms and two bathrooms. The primary suite is spacious and has an en suite bathroom with separate shower/tub, dual sinks and a walk-in closet. The two secondary bedrooms are decent sized and share a hall bathroom. Outside you'll find a covered patio, shed storage, and owners recently replaced two sides of the fence. Attic is decked for extra storage! Put it on your list...this is one you want to see!
Location
State LA
Zoning Residential
Interior
Interior Features High Ceilings, Crown Molding, Double Vanity, Walk-In Closet(s), Formica Counters
Heating Central
Cooling Central Air
Flooring Carpet, Tile, Vinyl Plank, Wood
Fireplaces Number 1
Fireplaces Type 1 Fireplace, Gas
Fireplace true
Appliance Dishwasher, Gas Range, Microwave, Gas Stove Con
Laundry Electric Dryer Hookup, Washer Hookup
Exterior
Parking Features Garage, Garage Faces Front
Garage Spaces 2.0
Roof Type Composition
Total Parking Spaces 2
Garage true
Building
Foundation Slab
Sewer Public Sewer
Level or Stories 1
Schools
Elementary Schools Cpl. M. Middlebrook
Middle Schools Broussard
High Schools Comeaux
Others
Tax ID 6099619
Acceptable Financing Cash, Conventional, FHA, VA Loan
Listing Terms Cash, Conventional, FHA, VA Loan
Special Listing Condition Arms Length
Read Less Info
Want to know what your home might be worth? Contact us for a FREE valuation!

Our team is ready to help you sell your home for the highest possible price ASAP








