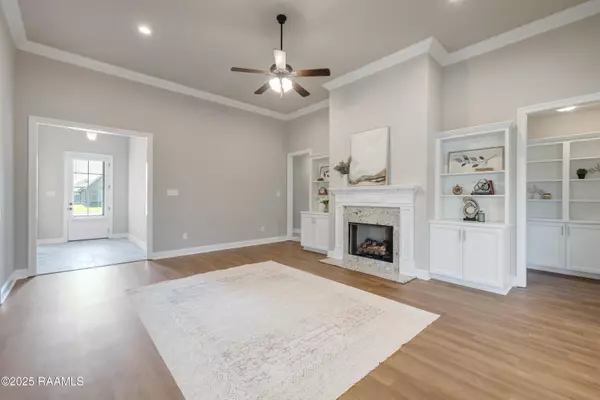$330,000
$340,000
2.9%For more information regarding the value of a property, please contact us for a free consultation.
4 Beds
3 Baths
2,486 SqFt
SOLD DATE : 07/17/2025
Key Details
Sold Price $330,000
Property Type Single Family Home
Listing Status Sold
Purchase Type For Sale
Square Footage 2,486 sqft
Price per Sqft $132
Subdivision The Estates At Moss Bluff
MLS Listing ID 2020022069
Sold Date 07/17/25
Style Traditional
Bedrooms 4
Full Baths 3
HOA Fees $40/ann
Year Built 2020
Lot Size 6969.600 Acres
Acres 0.16
Property Description
Things that should be on your wish list: a home with a separate office, a home with fresh paint and brand new never lived on floors, you'd prefer a gas range, a home with no carpet, a neighborhood pool and playground, a location north of I-10 for better insurance rates and no previous flooding concerns...well welcome home! This four bedroom, three bathroom PLUS dedicated office is ready for new owners. Home offers an open concept triple split floor plan with quality built-ins for character. Looking for privacy? The large foyer separates the entry from the living area so guests don't walk directly into your living room. Kitchen features gas range, oversized eat-in island, granite countertops and stainless steel appliances. What's harder to find these days? A dedicated dining room to sit down together for meals. Don't need a dining room...use it as a flex space, hobby space or room for all the toys. Living room features gas fireplace with built-ins on either side. Primary suite features a spacious bedroom and en suite bathroom with separate tub/shower, dual sinks, private water closet and walk-in closet. Bedrooms are all decent sizes with ease of access to bathrooms. This one is nearly 2500 sq ft of functionality. Let's make this one home for you!
Location
State LA
Interior
Interior Features High Ceilings, Bookcases, Built-in Features, Crown Molding, Double Vanity, Kitchen Island, Office, Separate Shower, Walk-in Pantry, Walk-In Closet(s), Granite Counters
Heating Central
Cooling Central Air
Flooring Tile, Vinyl Plank
Fireplaces Number 1
Fireplaces Type 1 Fireplace, Gas Log
Fireplace true
Appliance Dishwasher, Disposal, Gas Range, Microwave, Gas Stove Con
Laundry Electric Dryer Hookup, Washer Hookup
Exterior
Parking Features Garage
Garage Spaces 2.0
Community Features Pool, Playground
Waterfront Description Walk To
Roof Type Composition
Total Parking Spaces 2
Garage true
Building
Foundation Slab
Sewer Public Sewer
Level or Stories 1
Schools
Elementary Schools Carencro Bob Lilly
Middle Schools Acadian
High Schools Carencro
Others
Tax ID 6165135
Acceptable Financing Cash, Conventional, FHA, Rural Development, VA Loan
Listing Terms Cash, Conventional, FHA, Rural Development, VA Loan
Special Listing Condition Arms Length
Read Less Info
Want to know what your home might be worth? Contact us for a FREE valuation!

Our team is ready to help you sell your home for the highest possible price ASAP








