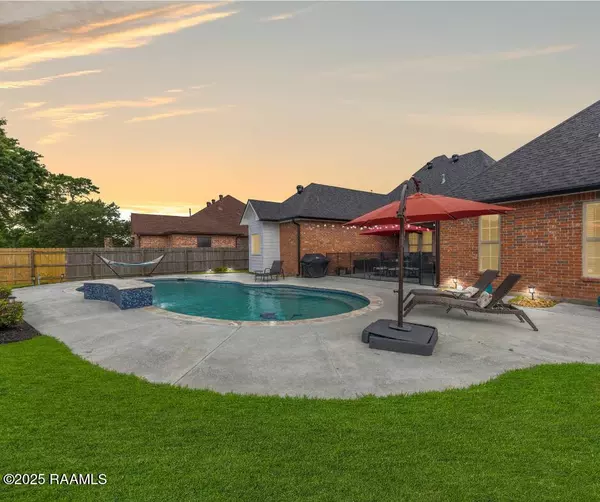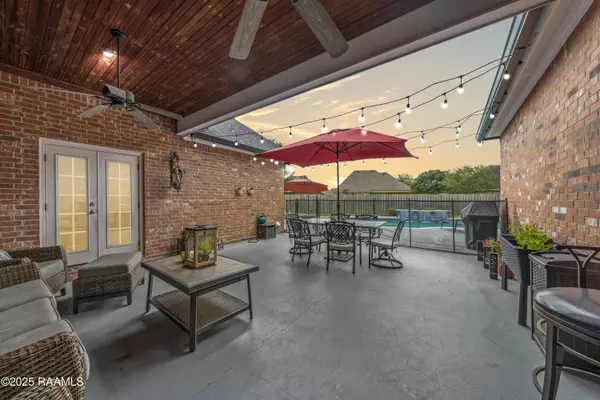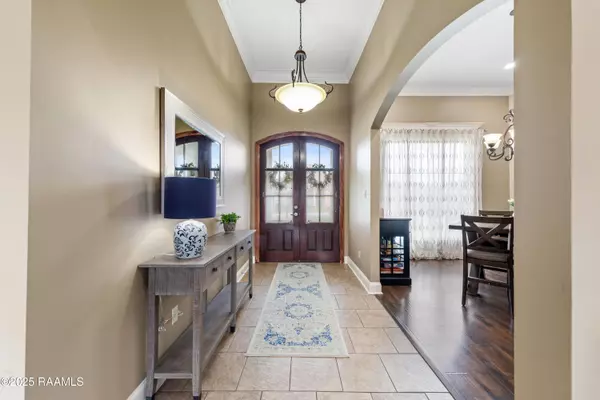$449,000
$449,000
For more information regarding the value of a property, please contact us for a free consultation.
4 Beds
3 Baths
2,330 SqFt
SOLD DATE : 07/16/2025
Key Details
Sold Price $449,000
Property Type Single Family Home
Listing Status Sold
Purchase Type For Sale
Square Footage 2,330 sqft
Price per Sqft $192
Subdivision Copper Meadows
MLS Listing ID 2020023298
Sold Date 07/16/25
Style Traditional
Bedrooms 4
Full Baths 3
HOA Fees $65/qua
Year Built 2008
Lot Size 14374.800 Acres
Acres 0.33
Property Description
This 4-bedroom, 3-bathroom home offers 2,330 square feet of comfortable living with an open and thoughtfully designed triple split floor plan. The layout includes both a separate dining area and a cozy breakfast nook, making it perfect for both everyday living and entertaining. A built-in desk provides a convenient workspace or homework station.Step outside to your private backyard retreat featuring a sparkling pool, along with both covered and open patio spaces--ideal for relaxing or hosting guests. A storage area connected to the garage leads directly to the backyard for added functionality.Located in a desirable subdivision that offers multiple ponds, a community pool, covered pavilion, and a park, this home combines spacious indoor living with fantastic neighborhood amenities.Don't miss the chance to enjoy comfort, convenience, and a vibrant community--schedule your showing today!
Location
State LA
Interior
Interior Features High Ceilings, Built-in Features, Computer Nook, Crown Molding, Double Vanity, Kitchen Island, Separate Shower, Varied Ceiling Heights, Walk-In Closet(s), Granite Counters, Solid Surface Counters
Heating Central, Electric
Cooling Central Air
Flooring Carpet, Tile, Wood
Fireplaces Number 1
Fireplaces Type 1 Fireplace, Gas, Ventless
Fireplace true
Appliance Built-In Electric Oven, Dishwasher, Disposal, Gas Cooktop, Gas Range, Microwave, Refrigerator, Gas Stove Con
Laundry Electric Dryer Hookup, Washer Hookup
Exterior
Exterior Feature Lighting
Parking Features Attached, Garage, Garage Faces Front
Garage Spaces 2.0
Pool Gunite, In Ground
Community Features Clubhouse, Pool, Park, Playground
Waterfront Description Walk To
Roof Type Composition
Total Parking Spaces 2
Garage true
Building
Foundation Slab
Sewer Public Sewer
Level or Stories 1
Schools
Elementary Schools Ernest Gallet
Middle Schools Youngsville
High Schools Southside
Others
Tax ID 6125759
Acceptable Financing Cash, Conventional, FHA, VA Loan
Listing Terms Cash, Conventional, FHA, VA Loan
Special Listing Condition Arms Length
Read Less Info
Want to know what your home might be worth? Contact us for a FREE valuation!

Our team is ready to help you sell your home for the highest possible price ASAP








