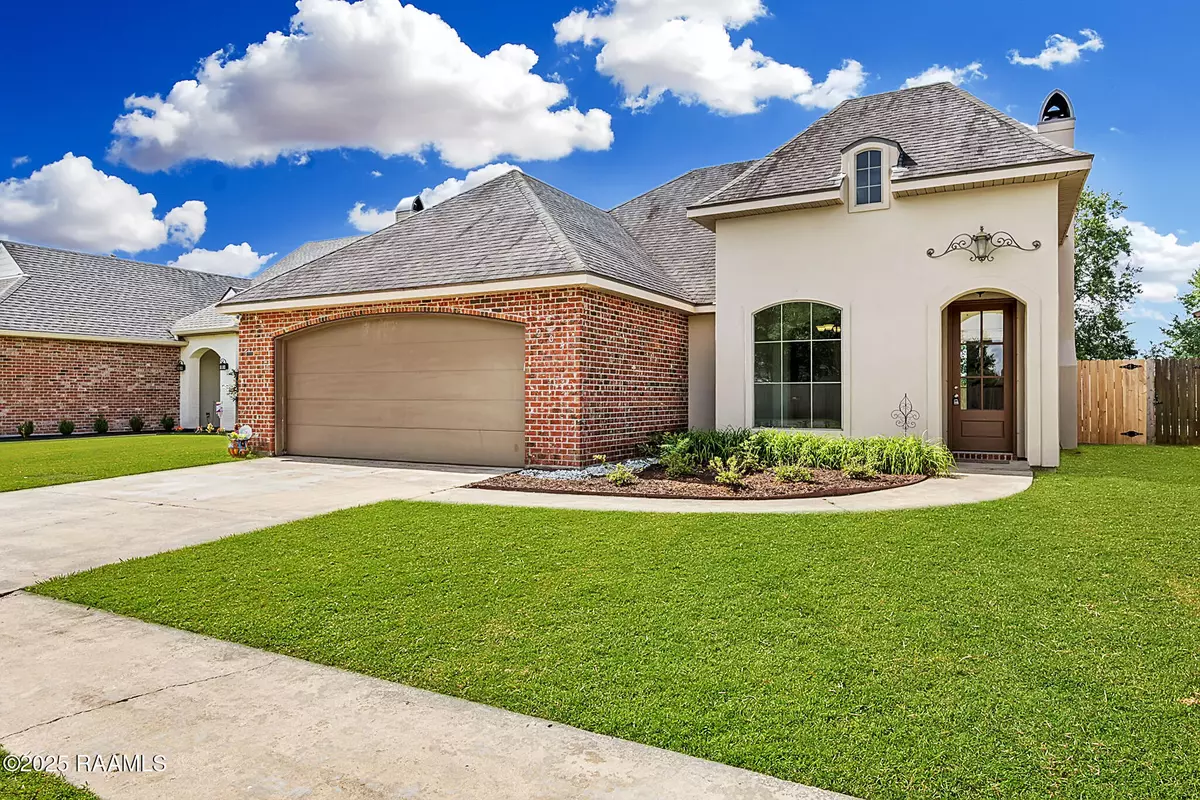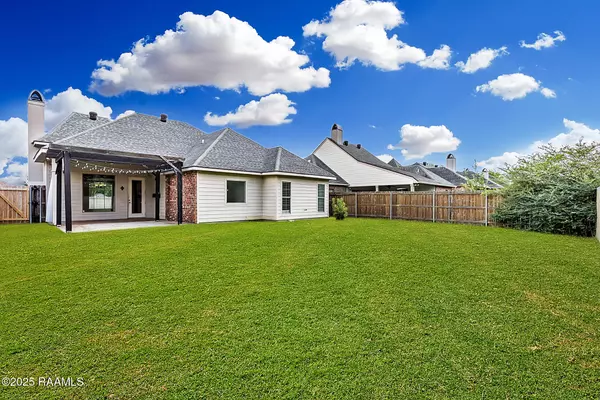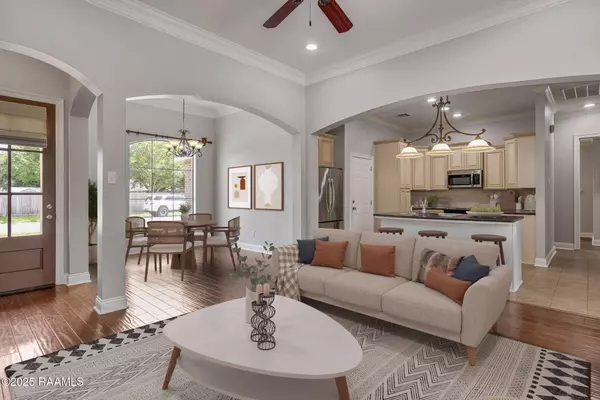$241,325
$247,500
2.5%For more information regarding the value of a property, please contact us for a free consultation.
3 Beds
2 Baths
1,523 SqFt
SOLD DATE : 07/08/2025
Key Details
Sold Price $241,325
Property Type Single Family Home
Listing Status Sold
Purchase Type For Sale
Square Footage 1,523 sqft
Price per Sqft $158
Subdivision Cedar Hills
MLS Listing ID 2020024494
Sold Date 07/08/25
Style Acadian
Bedrooms 3
Full Baths 2
HOA Fees $16/ann
Lot Size 6534.000 Acres
Acres 0.15
Property Description
Welcome to 204 Red Cedar Lane. This fantastic 3-bedroom, 2-bath home is situated in a tight-knit private subdivision, offering a peaceful setting with only one entrance and exit. The open floor plan creates a welcoming atmosphere for making memories with family and friends. The impressive curb appeal as you arrive, and the backyard is a true gem--with a gazebo that's perfect for relaxing or hosting those weekend barbecues. Located just minutes from the sports complex and Youngsville schools, this home is perfect for those who want convenience and community.
Location
State LA
Interior
Interior Features High Ceilings, Bookcases, Built-in Features, Cathedral Ceiling(s), Double Vanity, Dual Closets, Guest Suite, Kitchen Island, Multi-Head Shower, Office, Separate Shower, Standalone Tub, Varied Ceiling Heights, Vaulted Ceiling(s), Walk-in Pantry, Walk-In Closet(s)
Heating Central
Cooling Central Air
Fireplaces Number 1
Fireplaces Type 1 Fireplace
Fireplace true
Appliance Dishwasher, Gas Cooktop, Ice Maker, Microwave, Refrigerator, Gas Stove Con
Laundry Electric Dryer Hookup, Washer Hookup
Exterior
Parking Features Garage, Garage Faces Front
Garage Spaces 2.0
Waterfront Description Pond
Roof Type Composition
Total Parking Spaces 2
Garage true
Building
Foundation Slab
Sewer Public Sewer
Level or Stories 1
Schools
Elementary Schools Ernest Gallet
Middle Schools Youngsville
High Schools Southside
Others
Tax ID 6134701
Acceptable Financing Cash, Conventional, FHA, Rural Development, VA Loan
Listing Terms Cash, Conventional, FHA, Rural Development, VA Loan
Special Listing Condition Arms Length
Read Less Info
Want to know what your home might be worth? Contact us for a FREE valuation!

Our team is ready to help you sell your home for the highest possible price ASAP








