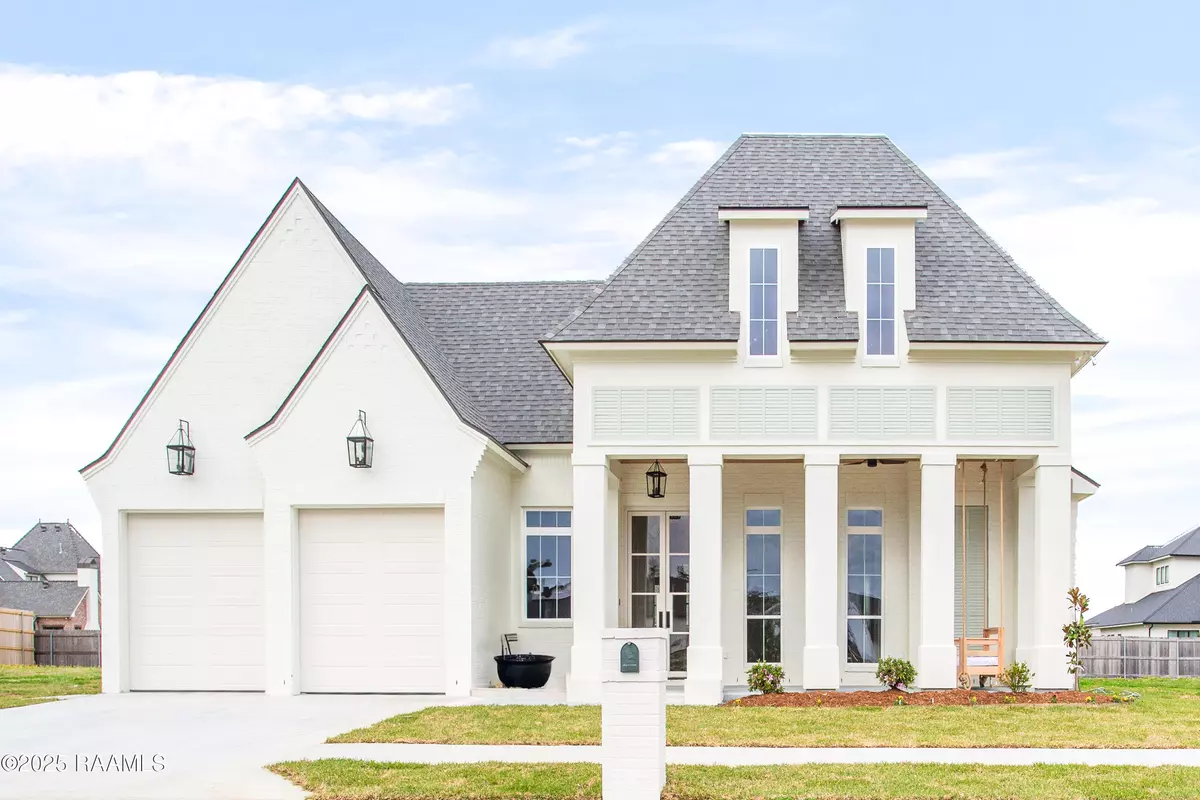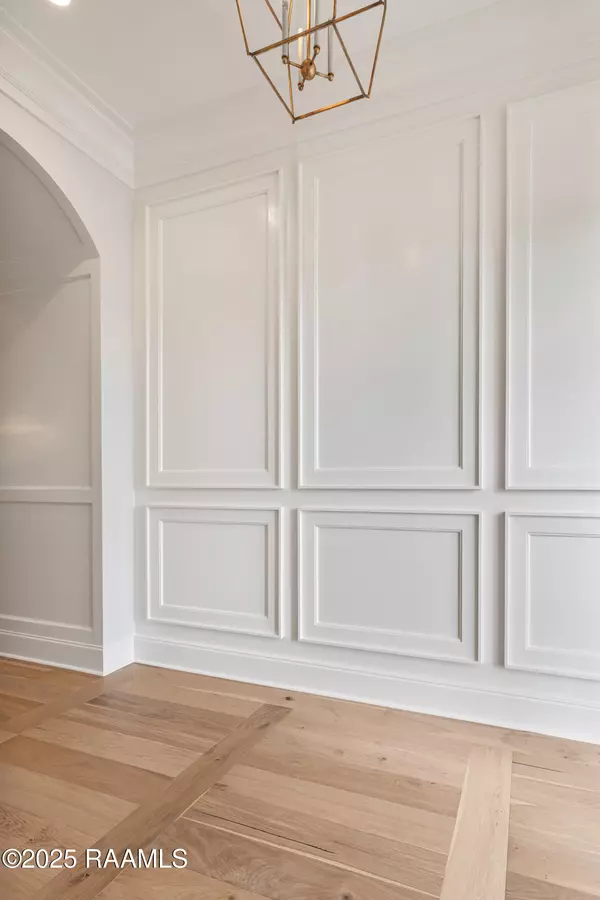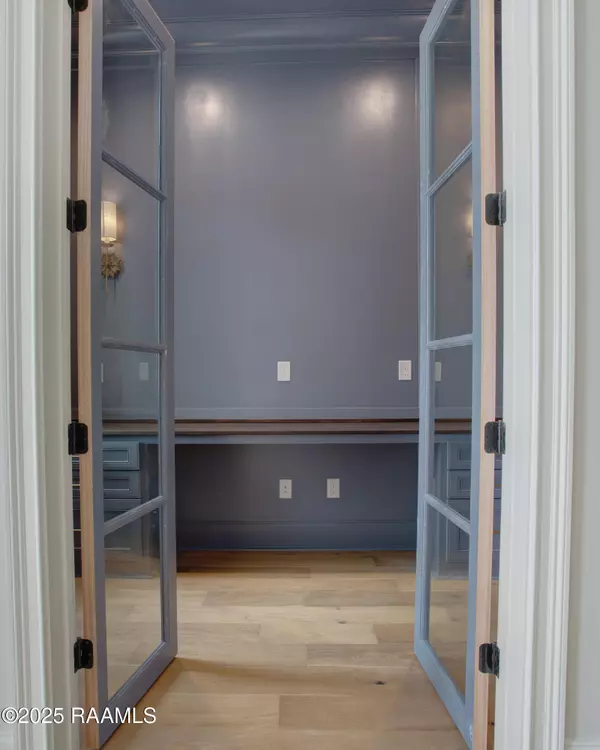$899,500
$899,000
0.1%For more information regarding the value of a property, please contact us for a free consultation.
4 Beds
3.5 Baths
3,410 SqFt
SOLD DATE : 07/03/2025
Key Details
Sold Price $899,500
Property Type Single Family Home
Listing Status Sold
Purchase Type For Sale
Square Footage 3,410 sqft
Price per Sqft $263
Subdivision Audubon Parc
MLS Listing ID 24011166
Sold Date 07/03/25
Style Traditional
Bedrooms 4
Full Baths 3
Half Baths 1
HOA Fees $54/ann
Lot Size 9147.600 Acres
Acres 0.21
Property Description
ONE STORY + NEW CONSTRUCTION + OPTION FOR BUILDER TO ADD POOL...everything on your Christmas wish list for a home in desirable Audubon Parc! Home offers a triple split floor plan with four bedrooms, three and a half bathrooms PLUS designated office. Driving up to the home you'll notice the front porch perfect for your front porch bed swing or your rocking chairs. Upon entry into the foyer you will notice the wall, crown and arch detail then the pocket doors that lead to the office with trendy moody paint (same color walls, ceiling, and cabinets) with an exterior view. Living room is very spacious offering cathedral ceilings with built-ins around the ventless gas fireplace and access to indoor/outdoor back patio. Things to notice in the kitchen: floor to ceiling windows, oversized island, hidden walk in pantry, white oak cabinet detail, and gas range. Primary bedroom offers views of the backyard with en suite primary bathroom featuring free standing tub with niche, tiled walk-in shower, double sinks, and oversized closet. Secondary bedrooms are spacious with wall detail. Laundry room has plenty of storage and a sink. Indoor/outdoor patio will have doors that open across the rear of the home, a second fireplace and cooking area + fridge. Pool design has not yet been chosen--buyer has the option to make selections! Stay tuned for the designer updates as the project progresses! **NOTE: Buyer has the option to have pool installed at $950,000.**
Location
State LA
Zoning Residential
Interior
Interior Features High Ceilings, Built-in Features, Cathedral Ceiling(s), Computer Nook, Crown Molding, Double Vanity, Kitchen Island, Office, Separate Shower, Standalone Tub, Varied Ceiling Heights, Vaulted Ceiling(s), Walk-in Pantry, Walk-In Closet(s), Other Counters
Heating Central
Cooling Central Air
Flooring Tile, Wood
Fireplaces Number 2
Fireplaces Type 2 Fireplaces
Fireplace true
Appliance Dishwasher, Gas Range, Microwave, Gas Stove Con
Laundry Electric Dryer Hookup, Washer Hookup
Exterior
Parking Features Garage, Garage Faces Front
Garage Spaces 2.0
Waterfront Description Walk To
Roof Type Composition
Total Parking Spaces 2
Garage true
Building
Foundation Slab
Sewer Public Sewer
Level or Stories 1
Schools
Elementary Schools Milton
Middle Schools Milton
High Schools Southside
Others
Tax ID 6172904
Acceptable Financing Cash, Conventional, VA Loan
Listing Terms Cash, Conventional, VA Loan
Special Listing Condition Arms Length
Read Less Info
Want to know what your home might be worth? Contact us for a FREE valuation!

Our team is ready to help you sell your home for the highest possible price ASAP








