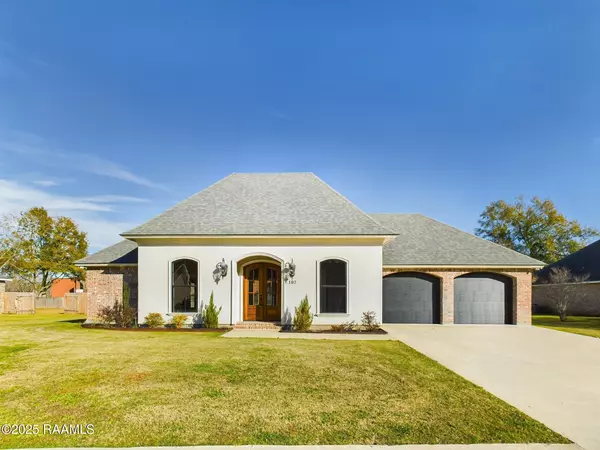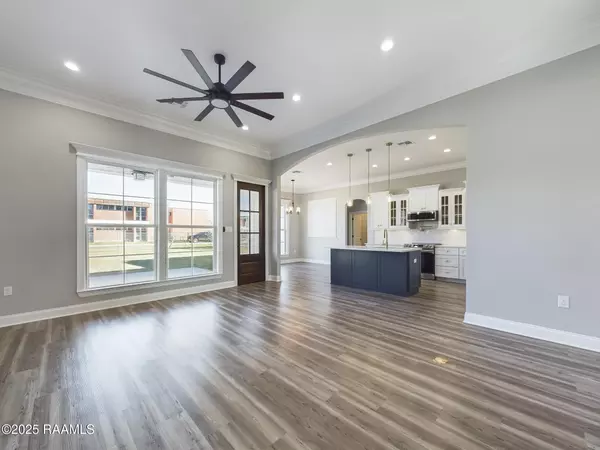$360,000
$365,000
1.4%For more information regarding the value of a property, please contact us for a free consultation.
4 Beds
2 Baths
1,991 SqFt
SOLD DATE : 06/27/2025
Key Details
Sold Price $360,000
Property Type Single Family Home
Listing Status Sold
Purchase Type For Sale
Square Footage 1,991 sqft
Price per Sqft $180
Subdivision Shadow Creek
MLS Listing ID 25000512
Sold Date 06/27/25
Style Acadian,Traditional
Bedrooms 4
Full Baths 2
Lot Size 14374.800 Acres
Acres 0.33
Property Description
Imagine yourself stepping into this beautiful new construction home in Lafayette. Sunlight streams through the open floor plan, highlighting the elegant quartz countertops and crown molding that grace every room. The kitchen is a chef's dream, complete with sleek stainless steel appliances and a walk-in pantry perfect for storing all your culinary essentials. After a long day, retreat to the primary suite, your own private oasis with a spacious walk-in closet and a luxurious bathroom featuring a separate shower. This home truly offers the perfect blend of comfort and sophistication. With 4 bedrooms, 2 bathrooms, and 1,991 square feet of living space, there's plenty of room for everyone to spread out and relax. Enjoy evenings on the covered patio overlooking your level lot, or take advantage of the community for peaceful walks. This home is move-in ready and waiting for you to make it your own!
Location
State LA
Interior
Interior Features High Ceilings, Computer Nook, Crown Molding, Double Vanity, Dual Closets, Kitchen Island, Separate Shower, Walk-in Pantry, Walk-In Closet(s), Quartz Counters
Heating Central
Cooling Central Air
Flooring Vinyl Plank
Fireplace false
Appliance Dishwasher, Electric Range, Microwave, Electric Stove Con
Laundry Electric Dryer Hookup, Washer Hookup
Exterior
Exterior Feature Lighting
Parking Features Garage, Garage Faces Front
Garage Spaces 2.0
Roof Type Composition
Total Parking Spaces 2
Garage true
Building
Foundation Slab
Sewer Public Sewer
Level or Stories 1
Schools
Elementary Schools Live Oak
Middle Schools Carencro
High Schools Carencro
Others
Tax ID 6017841
Acceptable Financing Cash, Conventional, FHA, VA Loan
Listing Terms Cash, Conventional, FHA, VA Loan
Special Listing Condition Arms Length
Read Less Info
Want to know what your home might be worth? Contact us for a FREE valuation!

Our team is ready to help you sell your home for the highest possible price ASAP








