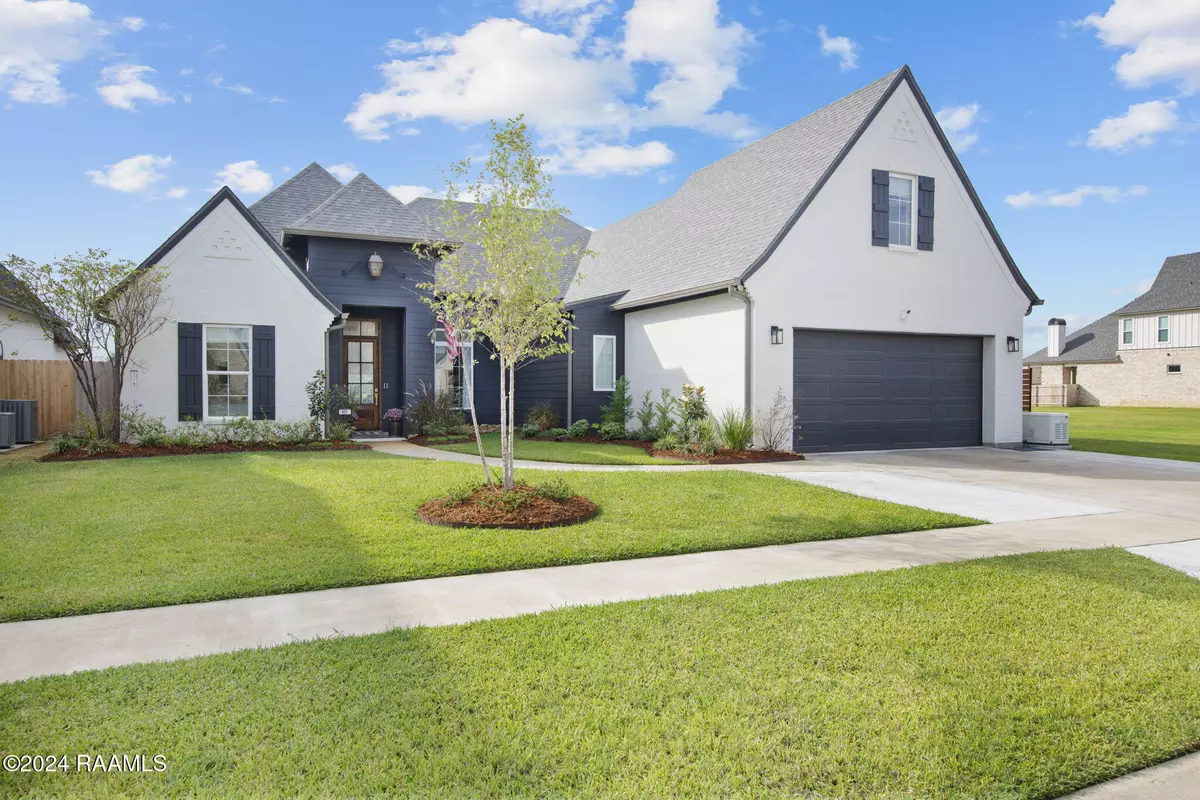$730,000
$749,950
2.7%For more information regarding the value of a property, please contact us for a free consultation.
4 Beds
3 Baths
2,754 SqFt
SOLD DATE : 06/09/2025
Key Details
Sold Price $730,000
Property Type Single Family Home
Sub Type Detached Single Family
Listing Status Sold
Purchase Type For Sale
Square Footage 2,754 sqft
Price per Sqft $265
Subdivision Langlinais Estates
MLS Listing ID 24010758
Sold Date 06/09/25
Style Modern Farm House,Traditional
Bedrooms 4
Full Baths 3
HOA Fees $50/ann
Lot Size 9450.000 Acres
Acres 0.2169
Property Sub-Type Detached Single Family
Property Description
**Stunning Luxury Home with Exceptional Upgrades!**Welcome to your dream home, where elegance meets functionality in this breathtaking 4-bedroom, 3-bathroom sanctuary. Nestled in a Langlinais Estates neighborhood, this meticulously designed residence boasts an array of outstanding upgrades that will leave you in awe.As you step inside, you are greeted by a spacious gourmet kitchen, perfect for hosting family gatherings and culinary adventures. Adorned with high-end finishes, this kitchen seamlessly flows into the inviting living spaces, making entertaining a breeze. The lavish master suite is a true retreat, featuring a spa-like bathroom designed for relaxation. Indulge in the 6-foot soaking tub, unwind in the walk-in shower, and enjoy the convenience of a generous walk-in closet equipped with custom-built drawers and cabinets.Step outside to discover your private paradise! The beautifully landscaped backyard features lush turf, a stunning 4-hole putting green, and a fully equipped outdoor kitchen--ideal for summer barbecues and alfresco dining. Picture yourself enjoying warm evenings surrounded by family and friends, all while taking in the picturesque surroundings.This home is designed for today's lifestyle with custom blinds and drapes, outdoor patio retractable screens, and exquisite designer details that include luxurious grass cloth wallpaper, hardware and lighting. Enjoy peace of mind with a vibrant alarm system complete with cameras, as well as a Starlink satellite for high-speed connectivity.The heated and cooled 8 x 12 workshop is perfect for hobbies, crafting, or as extra storage. Plus, this home is equipped with a full-house generator, ensuring your comfort during any circumstance.With every corner thoughtfully upgraded, this home represents a unique blend of luxury and practicality. Don't miss the opportunity to own this exceptional property that promises a lifestyle of comfort, style, and sophistication.
Location
State LA
Interior
Interior Features High Ceilings, Crown Molding, Kitchen Island, Separate Shower, Standalone Tub, Varied Ceiling Heights, Walk-in Pantry, Walk-In Closet(s), Granite Counters
Heating Central
Cooling Central Air
Flooring Tile, Wood
Fireplaces Number 2
Fireplaces Type 2 Fireplaces, Gas, Outside
Fireplace true
Appliance Built-In Electric Oven, Dishwasher, Disposal, Gas Cooktop, Microwave, Gas Stove Con
Laundry Electric Dryer Hookup, Washer Hookup
Exterior
Exterior Feature Outdoor Grill, Outdoor Kitchen, Lighting, Rear Yard Access
Parking Features Garage
Garage Spaces 2.0
Waterfront Description Pond
View Y/N true
View Water
Roof Type Composition
Total Parking Spaces 2
Garage true
Building
Story One and One Half
Foundation Slab
Sewer Public Sewer
Water Public
Level or Stories 2
Schools
Elementary Schools Drexel
Middle Schools Broussard
High Schools Comeaux
Others
Tax ID 6173844
Acceptable Financing Cash, Conventional, FHA, VA Loan
Listing Terms Cash, Conventional, FHA, VA Loan
Special Listing Condition Arms Length
Read Less Info
Want to know what your home might be worth? Contact us for a FREE valuation!

Our team is ready to help you sell your home for the highest possible price ASAP








