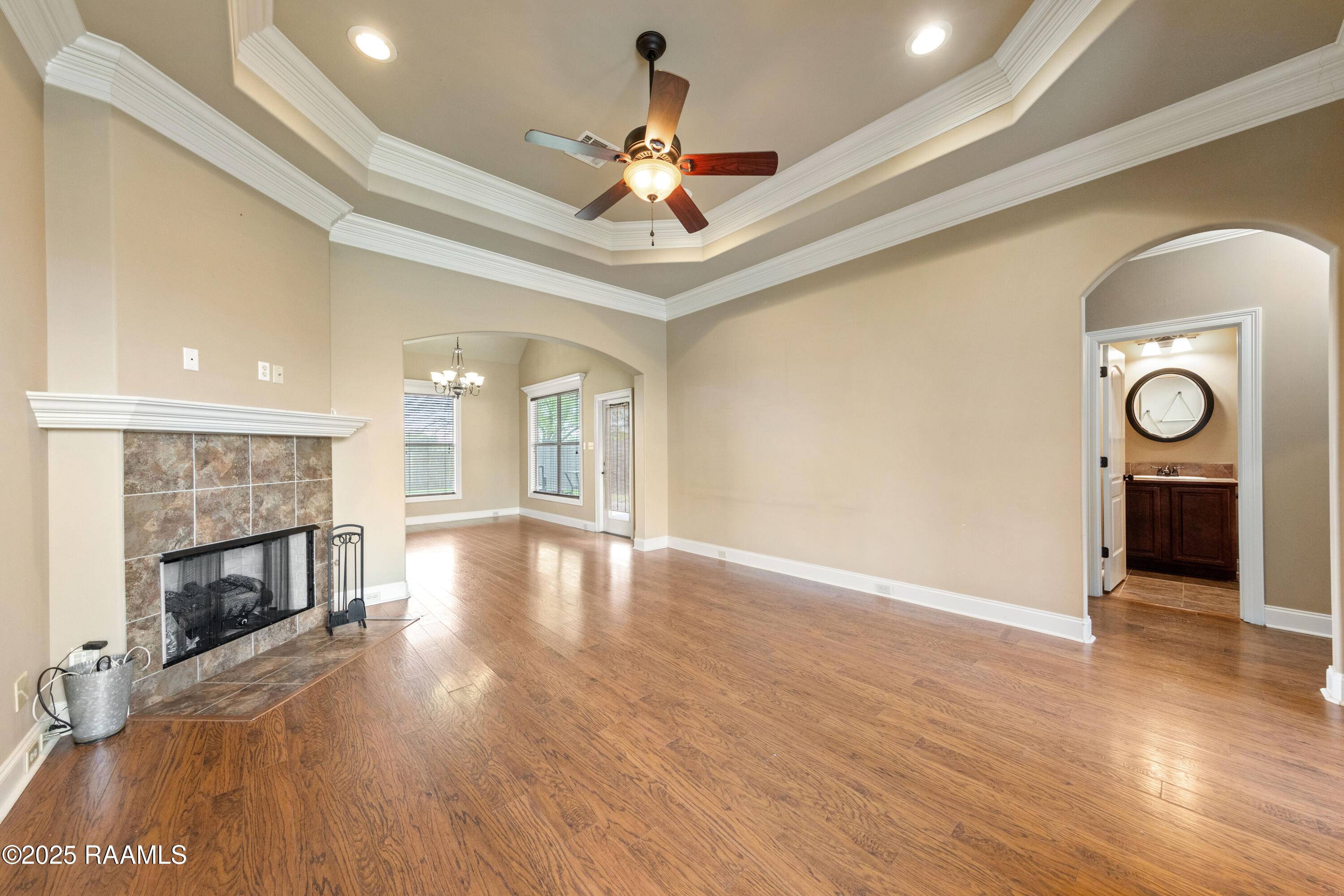$230,000
$239,500
4.0%For more information regarding the value of a property, please contact us for a free consultation.
3 Beds
2 Baths
1,524 SqFt
SOLD DATE : 05/23/2025
Key Details
Sold Price $230,000
Property Type Single Family Home
Sub Type Detached Single Family
Listing Status Sold
Purchase Type For Sale
Square Footage 1,524 sqft
Price per Sqft $150
Subdivision Westfield
MLS Listing ID 2020021991
Sold Date 05/23/25
Style Traditional
Bedrooms 3
Full Baths 2
HOA Fees $13/ann
Year Built 2010
Lot Size 7405.200 Acres
Acres 0.17
Property Sub-Type Detached Single Family
Property Description
Qualifies for Rural Development 100% Financing! 203 Regal Oaks Dr Scott, LA is a 3 bed 2 bath 1,524 sqft home located in Westfield Subdivision built by Francez Builders. Inside you'll find 10 foot ceilings, double crown molding, ventless propane fireplace, custom mantle, wired for HDMI and surround sound, dining room has cathedral ceilings and tons of natural light, kitchen has granite counter tops, travertine backsplash, primary suite has tray ceilings, large walk-in closet, separate shower and tub and two sinks. The other two bedrooms are on the opposite side of the home with the front bedroom having cathedral ceilings. The backyard is huge with no back door neighbors. This home has never flooded and does not require flood insurance. The neighborhood has a large pond in the center where ducks roam daily. Don't wait, make your appointment today!
Location
State LA
Interior
Interior Features High Ceilings, Built-in Features, Crown Molding, Separate Shower, Varied Ceiling Heights, Vaulted Ceiling(s), Walk-In Closet(s), Granite Tile Counters
Heating Central, Electric
Cooling Central Air
Flooring Carpet, Tile, Wood Laminate
Fireplaces Number 1
Fireplaces Type 1 Fireplace
Fireplace true
Appliance Dishwasher, Disposal, Electric Range, Microwave, Electric Stove Con, Plumbed For Ice Maker
Laundry Electric Dryer Hookup, Washer Hookup
Exterior
Parking Features Garage
Garage Spaces 2.0
Community Features Other
Waterfront Description Walk To
Roof Type Composition
Total Parking Spaces 2
Garage true
Building
Foundation Slab
Sewer Public Sewer
Water Public
Level or Stories 1
Schools
Elementary Schools Ossun
Middle Schools Carencro
High Schools Carencro
Others
Tax ID 6139107
Acceptable Financing Cash, Conventional, FHA, Rural Development, VA Loan
Listing Terms Cash, Conventional, FHA, Rural Development, VA Loan
Special Listing Condition Arms Length
Read Less Info
Want to know what your home might be worth? Contact us for a FREE valuation!

Our team is ready to help you sell your home for the highest possible price ASAP








