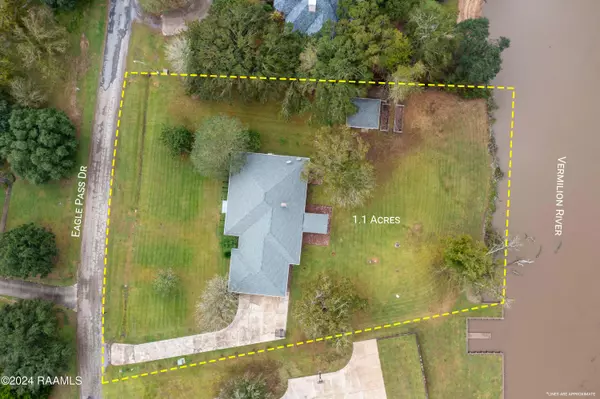$449,000
$449,000
For more information regarding the value of a property, please contact us for a free consultation.
3 Beds
3 Baths
2,282 SqFt
SOLD DATE : 04/23/2025
Key Details
Sold Price $449,000
Property Type Single Family Home
Sub Type Detached Single Family
Listing Status Sold
Purchase Type For Sale
Square Footage 2,282 sqft
Price per Sqft $196
Subdivision Attakapas Ridge
MLS Listing ID 24010146
Sold Date 04/23/25
Style Traditional
Bedrooms 3
Full Baths 3
Lot Size 1.010 Acres
Acres 1.01
Property Sub-Type Detached Single Family
Property Description
Stunning Riverfront Ranch-Style Home with Panoramic Views on 1.01 Acres Nestled in a secluded, high-bank location along the Vermilion River, a full remodel was completed in 2024 and has 3-bedrooms, 3-bathrooms ranch-style architecture offers exceptional indoor and outdoor living in one of the area's most sought-after communities. Situated on a picturesque lot, the property provides 129' ft of open river frontage, enhanced by lush landscaping with crepe myrtles, magnolias, and citrus trees, including orange, lemon, and lime. Experience a private retreat with effortless access to Youngsville Lafayette and Abbeville. Interior Highlights: Open Floor Plan & High Ceilings: Spacious design with 9-foot ceilings and vaulted ceilings in the living room, accentuated by reclaimed wooden beams. Hardwood Bamboo Flooring: Flows seamlessly throughout the home, adding warmth and durability. Living Room: Features a cozy wood-burning fireplace and expansive windows offering panoramic river views. Gourmet Kitchen: An entertainer's dream, complete with a large island, Bosch stainless steel appliances, a double oven, and an induction cooktop with an elevator vent. The kitchen includes abundant solid oak cabinetry, a large pantry, and walls of windows overlooking the river.Formal Dining Room: Adjacent to the kitchen for elegant entertaining. Luxurious Bedrooms & Baths: Master Suite: Opens to the backyard, offering tranquil river views. The master bathroom includes a jetted tub, a separate tiled shower, a walk-in closet, and a dedicated makeup vanity station. Guest Suite: Includes an en suite bath with a tub. Third Bedroom/Office: Provides flexible space for work or relaxation. Energy-Efficient & Custom Features: Custom-built by an engineer with structural enhancements for high energy efficiency and durability, including insulated walls, heat pump, energy-efficient windows and doors, and a water filtration system. New roof in 2023
Location
State LA
Interior
Interior Features Ceiling Fan(s), High Ceilings, Varied Ceiling Heights, Vaulted Ceiling(s), Walk-In Closet(s)
Heating Central, Electric
Cooling Central Air
Fireplaces Number 1
Fireplaces Type 1 Fireplace, Wood Burning
Fireplace true
Appliance Dishwasher, Electric Cooktop, Electric Stove Con
Laundry Electric Dryer Hookup, Washer Hookup
Exterior
Exterior Feature Rear Yard Access
Garage Spaces 2.0
Utilities Available Cable Available, Cable Connected
Waterfront Description Bayou/River,Waterfront
Roof Type Composition
Total Parking Spaces 2
Garage true
Building
Foundation Slab
Sewer Mechan Sewer
Water Comm Water
Level or Stories 1
Schools
Elementary Schools Leblanc Elementary
Middle Schools Erath
High Schools Erath
Others
Tax ID R1488600
Acceptable Financing Cash, Conventional, FHA, Rural Development, VA Loan
Listing Terms Cash, Conventional, FHA, Rural Development, VA Loan
Special Listing Condition Arms Length
Read Less Info
Want to know what your home might be worth? Contact us for a FREE valuation!

Our team is ready to help you sell your home for the highest possible price ASAP








