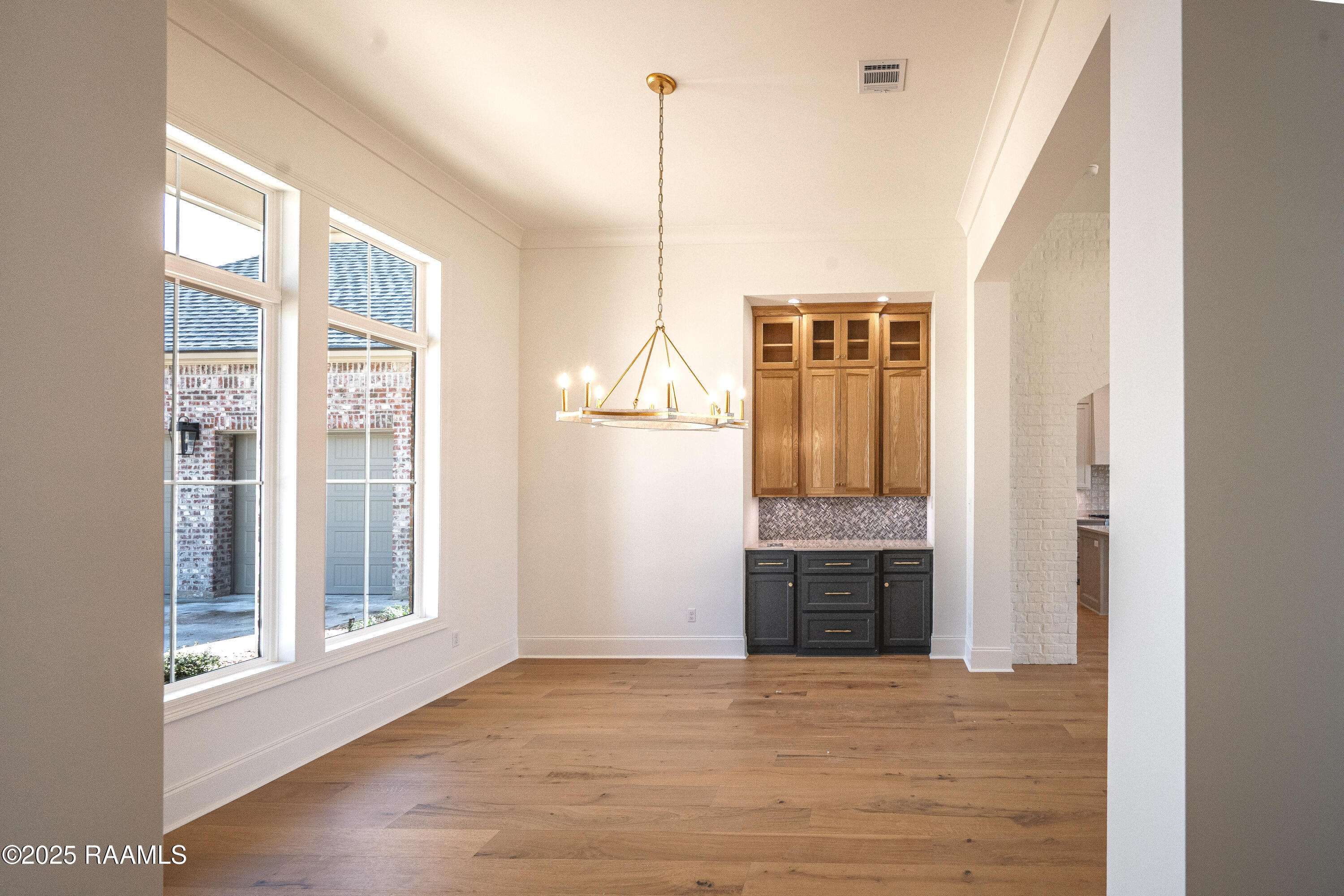$895,000
$911,388
1.8%For more information regarding the value of a property, please contact us for a free consultation.
4 Beds
3.5 Baths
2,866 SqFt
SOLD DATE : 03/25/2025
Key Details
Sold Price $895,000
Property Type Single Family Home
Sub Type Detached Single Family
Listing Status Sold
Purchase Type For Sale
Square Footage 2,866 sqft
Price per Sqft $312
Subdivision Sabal South
MLS Listing ID 24005889
Sold Date 03/25/25
Style Modern,Traditional
Bedrooms 4
Full Baths 3
Half Baths 1
HOA Fees $35/mo
Year Built 2024
Lot Size 11200.000 Acres
Acres 0.2571
Property Sub-Type Detached Single Family
Property Description
This INCREDIBLE 4 Bed, 3.5 Bath LUXURY home by Jay Castille & Life Forward Designs in New Sabal South Sub has a pond view from every angle & its Loaded w/ Custom features at every turn! GORGEOUS Herringbone, tongue-n-groove Oak Floors in Living accent the beamed Ceilings overhead while a Brick Archway leads you into a STUNNING Chef's Kitchen w/ 3CM Monte-Blanc Quartzite Counters,Pro-grade Appliances, pot filler & Custom Cabinetry w/ hidden door to a massive pantry! Primary suite is a DREAM w/ a reading area, standalone tub, custom shower & mirrors + huge closet w/ custom built-ins & access to the Laundry. Step outside into outdoor living fit for royalty with a U shaped Kitchen including BBQ Pit, cooktop, beverage fridge & sink. All this plus TWO tankless heaters, and the house will be set up for a generator with transfer switch included! Schedule your tour today!
Location
State LA
Zoning RES
Interior
Interior Features Ceiling Fan(s), Separate Shower, High Ceilings, Beamed Ceilings, Built-in Features, Computer Nook, Double Vanity, Guest Suite, Kitchen Island, Standalone Tub, Varied Ceiling Heights, Walk-in Pantry, Walk-In Closet(s), Quartz Counters
Heating Central
Cooling Central Air
Flooring Tile, Wood
Fireplaces Number 2
Fireplaces Type 2 Fireplaces, Gas, Ventless, Outside
Fireplace true
Appliance Dishwasher, Disposal, Gas Range, Microwave, Gas Stove Con
Laundry Electric Dryer Hookup, Washer Hookup
Exterior
Exterior Feature Outdoor Grill, Outdoor Kitchen, Lighting, Rear Yard Access
Parking Features Attached, Garage, Garage Faces Side, Garage Door Opener
Garage Spaces 3.0
Community Features Park, Playground
Utilities Available Cable Available
Waterfront Description Pond
View Y/N true
View Water
Roof Type Composition
Total Parking Spaces 3
Garage true
Building
Foundation Slab
Sewer Public Sewer
Water Public
Level or Stories 1
Schools
Elementary Schools Martial Billeaud
Middle Schools Broussard
High Schools Southside
Others
Tax ID Lot29sabalsouthsub
Acceptable Financing Cash, Conventional, FHA, VA Loan
Listing Terms Cash, Conventional, FHA, VA Loan
Special Listing Condition Arms Length
Read Less Info
Want to know what your home might be worth? Contact us for a FREE valuation!

Our team is ready to help you sell your home for the highest possible price ASAP








