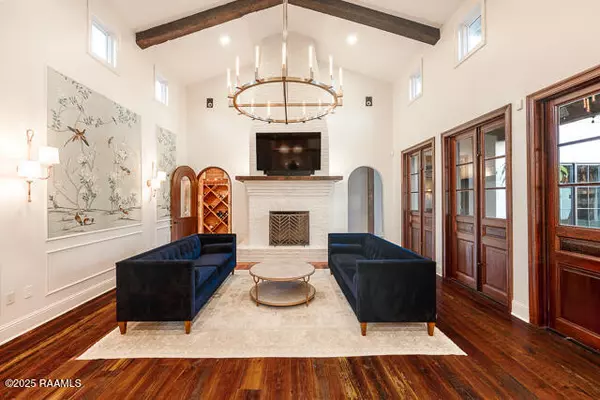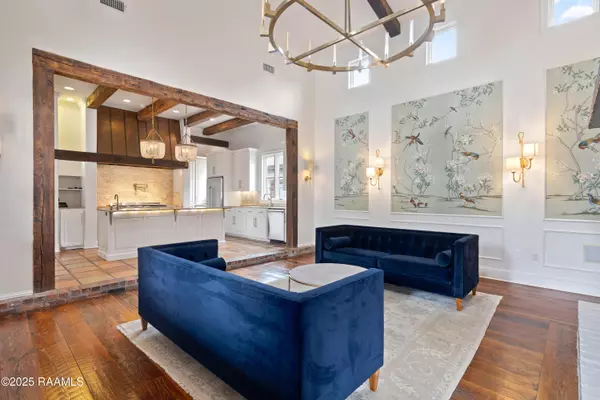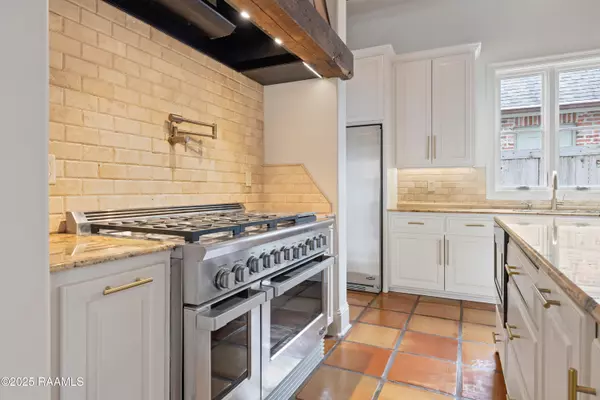$915,000
$925,000
1.1%For more information regarding the value of a property, please contact us for a free consultation.
5 Beds
4.5 Baths
4,176 SqFt
SOLD DATE : 03/24/2025
Key Details
Sold Price $915,000
Property Type Single Family Home
Sub Type Detached Single Family
Listing Status Sold
Purchase Type For Sale
Square Footage 4,176 sqft
Price per Sqft $219
Subdivision Acacia Bluff
MLS Listing ID 25000712
Sold Date 03/24/25
Style French
Bedrooms 5
Full Baths 4
Half Baths 1
HOA Fees $16/ann
Year Built 2013
Lot Size 8712.000 Acres
Acres 0.2
Property Sub-Type Detached Single Family
Property Description
Welcome to 125 Adair Ln - A Mediterranean and Rosemary Beach-Inspired Masterpiece This Parade home built by Kyle Braniff offers 5 bedrooms, 4.5 bathrooms, 4,175 sq ft, a seamless blend of luxury & charm. Explore the carefully crafted design of soaring cathedral ceilings adorned with antique beams, complemented by antique long-leaf pine floors. Stunning 12-foot-high chandelier serves as the centerpiece of the living room. Wall-to-wall antique French doors open fully into the courtyard, creating a seamless connection between indoor & outdoor spaces, where an outdoor kitchen invites you to dine while taking in the views of a magnificent 250-year-old registered live oak tree. With over 18 custom sconces & multiple chandeliers from high-end designers such as Ro-Sham-Beaux, Visual Comfort & Regina Andrews, nearly every room is adorned with fixtures that add warmth & refinement to the meticulously designed interiors. The gourmet kitchen is a chef's dream, equipped with a DCS Professional 48'' Range, DCS Professional-grade fridge/freezer, & custom copper vent hood. The primary suite features coffered ceilings, antique pine floors & wooden French doors that open to another private courtyard with a brand-new deck for your morning coffee. The primary bath boasts dual vanities, 6-ft soaking tub, oversized custom shower & walk-in closet. One wing of the home features a private staircase leading to a secluded mother-in-law suite/large game room. On the opposite wing, a second stairwell leads to two additional bedrooms, a dual-sink bathroom, & an adjoining loft. The stylish study is a masterpiece of craftsmanship, featuring antique doors & coffered ceilings that flow into a custom-designed, floor-to-ceiling library. This space includes a hidden area for an office printer, as well as concealed file cabinets & drawers, ensuring functionality without compromising style. A brand-new 2024 whole-home generator ensures comfort & peace of mind in Louisiana's unpredictable weather.
Location
State LA
Zoning residential
Interior
Interior Features Ceiling Fan(s), Soaking Tub, High Ceilings, Beamed Ceilings, Cathedral Ceiling(s), Crown Molding, Double Vanity, Kitchen Island, Office, Separate Shower, Varied Ceiling Heights, Vaulted Ceiling(s), Walk-In Closet(s), Concrete Counters, Granite Counters
Heating 2 or More Units, Central
Cooling Multi Units, Central Air, Zoned
Flooring Carpet, Tile, Wood
Fireplaces Number 2
Fireplaces Type 2 Fireplaces, Gas Log, Ventless, Wood Burning, Outside
Fireplace true
Appliance Dishwasher, Disposal, Gas Cooktop, Gas Range, Indoor Grill, Microwave, Refrigerator
Laundry Electric Dryer Hookup, Washer Hookup
Exterior
Exterior Feature Outdoor Grill, Outdoor Kitchen, Lighting, Rear Yard Access
Parking Features Attached, Garage Faces Side, Garage Door Opener
Garage Spaces 2.5
Utilities Available Cable Available, Cable Connected
Roof Type Composition
Total Parking Spaces 2
Garage true
Building
Foundation Slab
Sewer Public Sewer
Water Public
Level or Stories 2
Schools
Elementary Schools Cpl. M. Middlebrook
Middle Schools L J Alleman
High Schools Southside
Others
Tax ID 6122416
Acceptable Financing Cash, Conventional, Private Financing Available
Listing Terms Cash, Conventional, Private Financing Available
Special Listing Condition Arms Length
Read Less Info
Want to know what your home might be worth? Contact us for a FREE valuation!

Our team is ready to help you sell your home for the highest possible price ASAP








