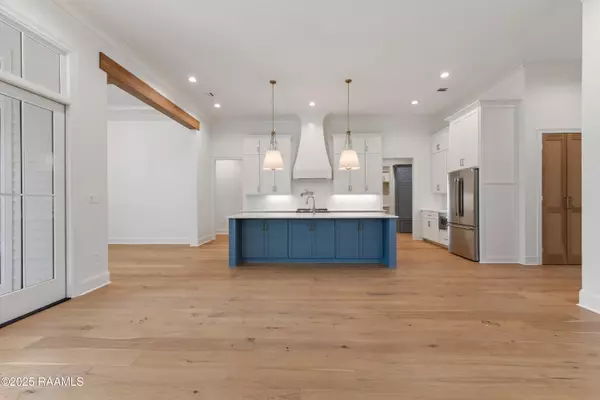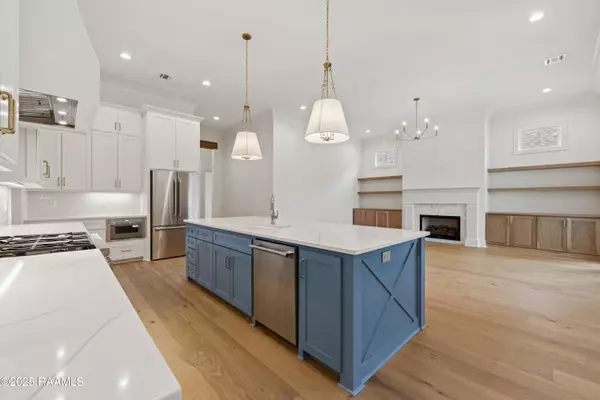$642,000
$661,500
2.9%For more information regarding the value of a property, please contact us for a free consultation.
4 Beds
3 Baths
2,722 SqFt
SOLD DATE : 03/18/2025
Key Details
Sold Price $642,000
Property Type Single Family Home
Sub Type Detached Single Family
Listing Status Sold
Purchase Type For Sale
Square Footage 2,722 sqft
Price per Sqft $235
Subdivision Green Farms
MLS Listing ID 25000801
Sold Date 03/18/25
Style Coastal
Bedrooms 4
Full Baths 3
HOA Fees $80/ann
Year Built 2025
Lot Size 6655.000 Acres
Acres 0.1528
Property Sub-Type Detached Single Family
Property Description
Custom designed and absolutely beautiful 4-bedroom 3-Bath with an OFFICE! This Modern Coastal styled home is graced by a soothing color pallet with an open floorplan andamenities include a 36'' Thermador Range oven, beamed ceilings, quartz solid surface counter tops, side by side refrigerator with freezer drawer, free standing master tub, custom tiled showers, custom closets and beautiful trim work! The floor plan features a 3 way split plan with a private master suite, 2 guest bedrooms and bath on one wing and a 4th bedroom with a private bath on the opposite wing. This plan is very livable, open and bright with lots of windows and a very inviting outdoor living space with a grilling kitchen, and fireplace. Built by L.R. Mitchell Construction known for custom elegance this one will be a show stopper. Call your agent today
Location
State LA
Interior
Interior Features Ceiling Fan(s), High Ceilings, Beamed Ceilings, Built-in Features, Crown Molding, Double Vanity, Kitchen Island, Office, Other, Separate Shower, Standalone Tub, Walk-in Pantry, Walk-In Closet(s), Bonus Room, Quartz Counters, Solid Surface Counters
Heating 2 or More Units, Central, Natural Gas, Zoned
Cooling Multi Units, Central Air, Zoned
Flooring Tile, Wood
Fireplaces Number 2
Fireplaces Type 2 Fireplaces, Gas Log, Outside
Fireplace true
Appliance Dishwasher, Disposal, Gas Range, Microwave, Refrigerator, Gas Stove Con
Exterior
Exterior Feature Outdoor Kitchen
Parking Features Garage Faces Front, Garage Door Opener
Garage Spaces 2.0
Community Features Gated, Park, Playground
Utilities Available Cable Connected
Waterfront Description Walk To
Roof Type Composition
Total Parking Spaces 2
Garage true
Building
Foundation Slab
Sewer Public Sewer
Water Public
Level or Stories 1
Schools
Elementary Schools Cpl. M. Middlebrook
Middle Schools Broussard
High Schools Comeaux
Others
Tax ID 6164317
Acceptable Financing Cash, Conventional, FHA, VA Loan
Listing Terms Cash, Conventional, FHA, VA Loan
Special Listing Condition Arms Length
Read Less Info
Want to know what your home might be worth? Contact us for a FREE valuation!

Our team is ready to help you sell your home for the highest possible price ASAP








