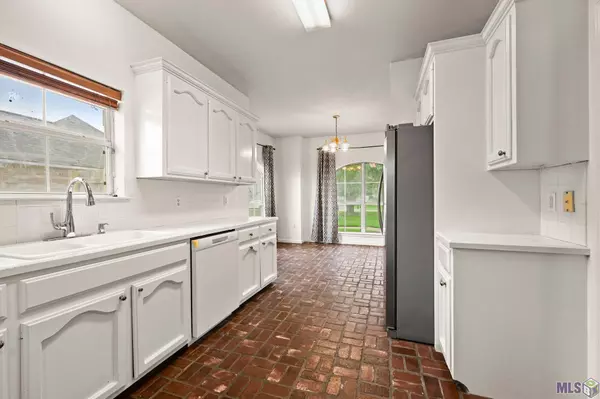$272,500
$274,900
0.9%For more information regarding the value of a property, please contact us for a free consultation.
4 Beds
2 Baths
1,705 SqFt
SOLD DATE : 03/14/2025
Key Details
Sold Price $272,500
Property Type Single Family Home
Sub Type Detached Single Family
Listing Status Sold
Purchase Type For Sale
Square Footage 1,705 sqft
Price per Sqft $159
Subdivision Oaks The
MLS Listing ID BR2024017604
Sold Date 03/14/25
Style Traditional
Bedrooms 4
Full Baths 2
Year Built 1997
Lot Size 13505.001 Acres
Acres 0.31
Property Sub-Type Detached Single Family
Property Description
Don't miss your chance to own this wonderful home in The Oaks subdivision off of Parker Road in Prairieville! This 4-bedroom 2 bath home sits on a large lot and features a spacious living room w/gas fireplace, brick, wood laminate and ceramic tile floors throughout (no carpet) and fresh paint on some of the interior. The main bedroom has an en suite bath equipped with dual vanities, jacuzzi tub and his & her closets! You are sure to enjoy your morning cup of coffee or gatherings with family and friends on the oversized patio overlooking the huge back yard. The kitchen features brick floors and new stove and dishwasher. For all you campers, the home also offers a 50-amp RV hookup available behind the storage room. This home is just minutes from Prairieville Primary and the new Prairieville High School. Another great plus is that this home is in flood zone X. Schedule your private showing today!
Location
State LA
Rooms
Dining Room First
Kitchen First
Interior
Interior Features Ceiling Fan(s), High Ceilings, Bookcases, Crown Molding, Double Vanity, Dual Closets, Varied Ceiling Heights, Bedroom 1, Bedroom 2, Bedroom 3, Dining Room, Kitchen, Living Room, Tile Counters
Heating Central
Cooling Central Air
Flooring Brick, Tile, Wood
Fireplaces Number 1
Fireplaces Type 1 Fireplace, Wood Burning
Fireplace true
Appliance Dishwasher, Disposal, Electric Cooktop, Refrigerator
Laundry Electric Dryer Hookup, Washer Hookup, Gas Dryer Hookup, Laundry Room, First Level
Exterior
Parking Features Attached, Carport Rear
Utilities Available Cable Connected
Garage false
Building
Foundation Slab
Sewer Public Sewer
Water Public
Level or Stories 1
Others
Tax ID 020005396
Acceptable Financing Cash, Conventional, FHA, Rural Development, VA Loan
Listing Terms Cash, Conventional, FHA, Rural Development, VA Loan
Read Less Info
Want to know what your home might be worth? Contact us for a FREE valuation!

Our team is ready to help you sell your home for the highest possible price ASAP








