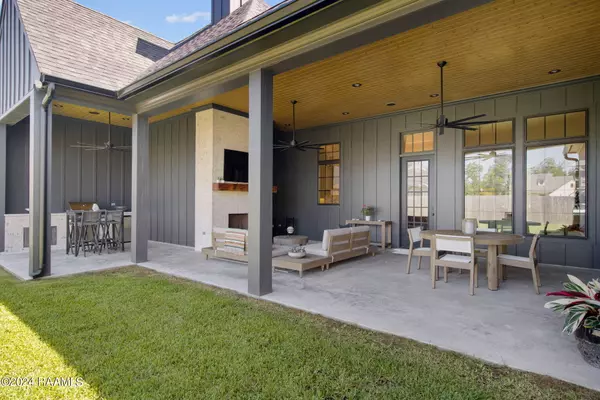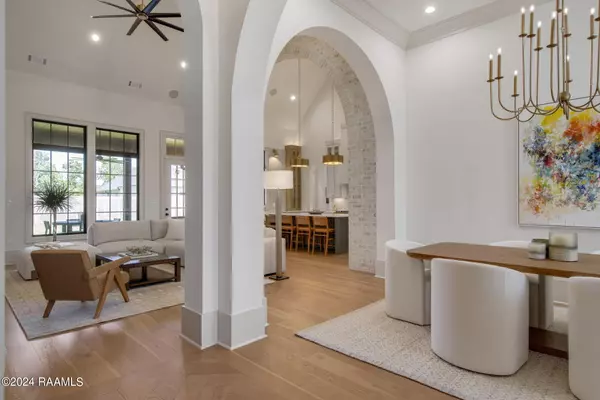$755,000
$772,000
2.2%For more information regarding the value of a property, please contact us for a free consultation.
4 Beds
3 Baths
2,681 SqFt
SOLD DATE : 02/20/2025
Key Details
Sold Price $755,000
Property Type Single Family Home
Sub Type Detached Single Family
Listing Status Sold
Purchase Type For Sale
Square Footage 2,681 sqft
Price per Sqft $281
Subdivision Langlinais Estates
MLS Listing ID 24008655
Sold Date 02/20/25
Style Other
Bedrooms 4
Full Baths 3
HOA Fees $35/ann
Lot Size 9450.000 Acres
Acres 0.2169
Property Sub-Type Detached Single Family
Property Description
Live in Luxury in this Stunning 4 bedroom, 3 bathroom built by Chad Broussard nestled in the sought-after Langlinais Estates. This grand, open, and triple split floor plan boasts an expansive living area with 20ft soaring ceilings and a striking floor-to-ceiling marble fireplace, setting the stage for both grand entertaining and serene relaxation. Throughout the home, you will find a separate office with storage, beautiful dining area with a bar, 5 zone audio/video speakers inside and outside, real hardwood glue down flooring, black framed windows inside and out that have recently been tinted, custom window treatments throughout, gutters and so much more! The chef's kitchen is a masterpiece and perfect for culinary creations, equipped with custom white oak cabinets, sleek granite countertops, high end commercial grade stainless steel appliances, and a great butler's pantry. The primary suite features tongue and groove accents that adds character and sophistication, complemented by a luxurious ensuite and a walk-in closet that promises ample storage. Step outside from the primary bedroom to a private sitting area with a firepit. The large patio is perfect for outdoor entertaining including an outdoor kitchen, fireplace and still plenty of room to add a pool. The location of this home is unbeatable, with close proximity to medical centers, restaurants, shopping, schools, parks, and so much more. This gorgeous home is truly a must see!
Location
State LA
Zoning Residential
Interior
Interior Features Ceiling Fan(s), Separate Shower, High Ceilings, Beamed Ceilings, Bookcases, Built-in Features, Cathedral Ceiling(s), Crown Molding, Double Vanity, Kitchen Island, Multi-Head Shower, Standalone Tub, Varied Ceiling Heights, Walk-in Pantry, Walk-In Closet(s), Granite Counters
Heating Central, Natural Gas
Cooling Central Air, Attic Fan
Flooring Tile, Wood
Fireplaces Type 3+ Fireplaces, Gas, Ventless, Wood Burning
Fireplace true
Appliance Built-In Gas Oven, Dishwasher, Disposal, Gas Range, Microwave, Refrigerator, Gas Stove Con
Laundry Electric Dryer Hookup
Exterior
Exterior Feature Outdoor Speakers, Outdoor Grill, Lighting, Rear Yard Access
Parking Features Garage Door Opener
Garage Spaces 2.0
Utilities Available Cable Connected
Waterfront Description Pond,Walk To
Roof Type Composition
Total Parking Spaces 2
Garage true
Building
Foundation Slab
Sewer Public Sewer
Water Public
Level or Stories 1
Schools
Elementary Schools Drexel
Middle Schools Broussard
High Schools Comeaux
Others
Tax ID 6173880
Acceptable Financing Cash, Conventional, FHA, VA Loan
Listing Terms Cash, Conventional, FHA, VA Loan
Special Listing Condition Arms Length
Read Less Info
Want to know what your home might be worth? Contact us for a FREE valuation!

Our team is ready to help you sell your home for the highest possible price ASAP








