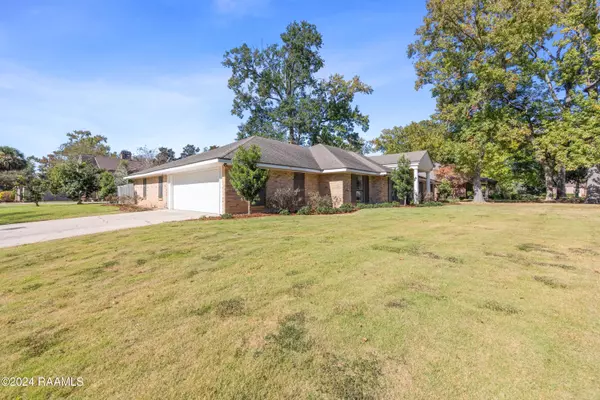$599,000
$624,900
4.1%For more information regarding the value of a property, please contact us for a free consultation.
4 Beds
3 Baths
3,249 SqFt
SOLD DATE : 02/07/2025
Key Details
Sold Price $599,000
Property Type Single Family Home
Sub Type Detached Single Family
Listing Status Sold
Purchase Type For Sale
Square Footage 3,249 sqft
Price per Sqft $184
Subdivision Settlement The
MLS Listing ID 24009978
Sold Date 02/07/25
Style Other,Traditional
Bedrooms 4
Full Baths 3
HOA Fees $41/ann
Property Sub-Type Detached Single Family
Property Description
Welcome to 201 Bent Tree Trail in Lafayette, LA, a stunning one-story, 4-bedroom, 3-bathroom home nestled on a spacious corner lot in the coveted Settlement subdivision. With 3,249 sq ft of thoughtfully designed space, this home combines character, modern updates, and an unbeatable location. The Settlement is known for its charming architecture, tranquil streets, and proximity to Lafayette's amenities while still offering a private, secluded feel. Upon entering the home, you're greeted by a formal foyer and the main living room which boasts a soaring cathedral ceilings, cozy brick fireplace, rich wood floors, and a wet bar with fridge--ideal for entertaining or relaxing. A spacious dining room flows seamlessly with the living and kitchen spaces. The fully renovated kitchen, complete with new custom cabinetry, gas range, double ovens, and ample storage, also offers a bright keeping room or breakfast nook. The home's layout offers a sense of separation and privacy, with 4 bedrooms and 2 bathrooms on one wing, all updated with fresh paint, new lighting, modern fixtures, and premium finishes. The bonus room, which can serve as a fifth bedroom, second living area, or home office, features custom cabinetry, a cozy window bench, and abundant natural light. Adjacent, the spacious laundry room includes an extra refrigerator which remains with the home, plenty of cabinets, a convenient sink, and a sunny window overlooking the backyard. Double French doors open from the living room to a covered brick patio complete with beautiful wood ceilings, LED recessed lighting, and fans, perfect for year-round enjoyment. The large yard, with double gate access, is a blank canvas with endless possibilities for personalization. Completing the home is a 2-car garage and plenty of extra parking on this prime corner lot, plus a charming brick path leading through the spacious front yard. Don't miss the chance to make this extraordinary property in The Settlement your new home!
Location
State LA
Interior
Interior Features High Ceilings, Beamed Ceilings, Bookcases, Built-in Features, Cathedral Ceiling(s), Computer Nook, Crown Molding, Double Vanity, Guest Suite, Kitchen Island, Separate Shower, Varied Ceiling Heights, Vaulted Ceiling(s), Walk-in Pantry, Walk-In Closet(s), Wet Bar
Heating Central
Cooling Central Air
Flooring Tile, Wood
Fireplaces Number 1
Fireplaces Type 1 Fireplace, Gas, Wood Burning
Fireplace true
Appliance Gas Stove Con
Laundry Electric Dryer Hookup, Washer Hookup
Exterior
Exterior Feature Rear Yard Access
Parking Features Attached, Garage, Garage Faces Side, Open
Garage Spaces 2.0
Community Features Park
Roof Type Composition
Total Parking Spaces 2
Garage true
Building
Foundation Slab
Sewer Public Sewer
Water Public
Level or Stories 1
Schools
Elementary Schools Cpl. M. Middlebrook
Middle Schools Edgar Martin
High Schools Comeaux
Others
Tax ID 6062651
Acceptable Financing Cash, Conventional, FHA, VA Loan
Listing Terms Cash, Conventional, FHA, VA Loan
Special Listing Condition Arms Length
Read Less Info
Want to know what your home might be worth? Contact us for a FREE valuation!

Our team is ready to help you sell your home for the highest possible price ASAP








