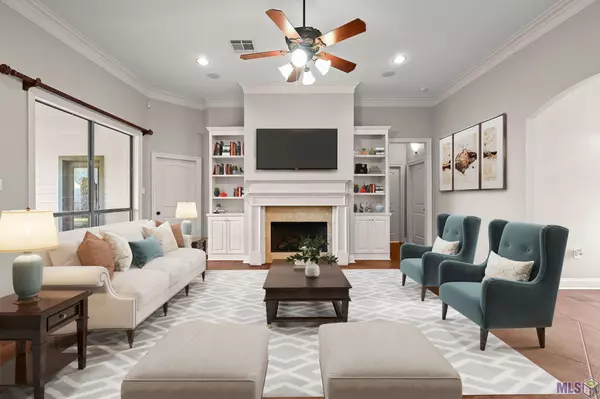$375,000
$400,000
6.3%For more information regarding the value of a property, please contact us for a free consultation.
3 Beds
3 Baths
2,314 SqFt
SOLD DATE : 02/03/2025
Key Details
Sold Price $375,000
Property Type Single Family Home
Sub Type Detached Single Family
Listing Status Sold
Purchase Type For Sale
Square Footage 2,314 sqft
Price per Sqft $162
Subdivision Quail Hollow
MLS Listing ID BR2024021143
Sold Date 02/03/25
Style French
Bedrooms 3
Full Baths 3
HOA Fees $25/ann
Year Built 2007
Lot Size 13884.151 Acres
Acres 0.3187
Property Sub-Type Detached Single Family
Property Description
Welcome to your new sanctuary in secluded Quail Hollow in beautiful Prairieville! This charming house offers an expansive 2314 square feet living area, featuring three well-designed bedrooms and three bathrooms, ensuring ample space for family and guests alike. Each bedroom has their own private bathroom. Step inside to discover a vibrant game room where memories await, perfect for game nights or crafting. The primary bedroom serves as a peaceful retreat, promising restful nights and energized mornings. You can even spend a cozy afternoon with a book in your own sitting area. Freshness resonates through the home with a freshly painted interior and exterior, and newly installed roof that sings 'welcome home'. Outside, the fully fenced, oversized yard presents a private oasis. Set on a dead-end street, your outdoor gatherings can scale from tranquil mornings with a cup of coffee to lively evenings on the large patio, all without the busy buzz of through traffic. Parents and guardians will appreciate residing in one of the top school districts, ensuring top-tier education is just around the corner. This home doesn't just promise a space to live, it offers a place for life to flourish amidst serenity, and laughter. Don't miss out on making this dream home your reality.
Location
State LA
Rooms
Family Room First
Dining Room First
Kitchen First
Interior
Interior Features Ceiling Fan(s), Bedroom 1, Bedroom 2, Bonus Room, Dining Room, Family Room, Kitchen
Heating Central
Cooling Central Air
Flooring Concrete
Fireplaces Number 1
Fireplaces Type 1 Fireplace
Fireplace true
Exterior
Parking Features Garage
Garage true
Building
Foundation Slab
Sewer Public Sewer
Water Public
Level or Stories 1
Others
Tax ID 020024395
Acceptable Financing Cash, Conventional, FHA, Rural Development, VA Loan
Listing Terms Cash, Conventional, FHA, Rural Development, VA Loan
Read Less Info
Want to know what your home might be worth? Contact us for a FREE valuation!

Our team is ready to help you sell your home for the highest possible price ASAP








