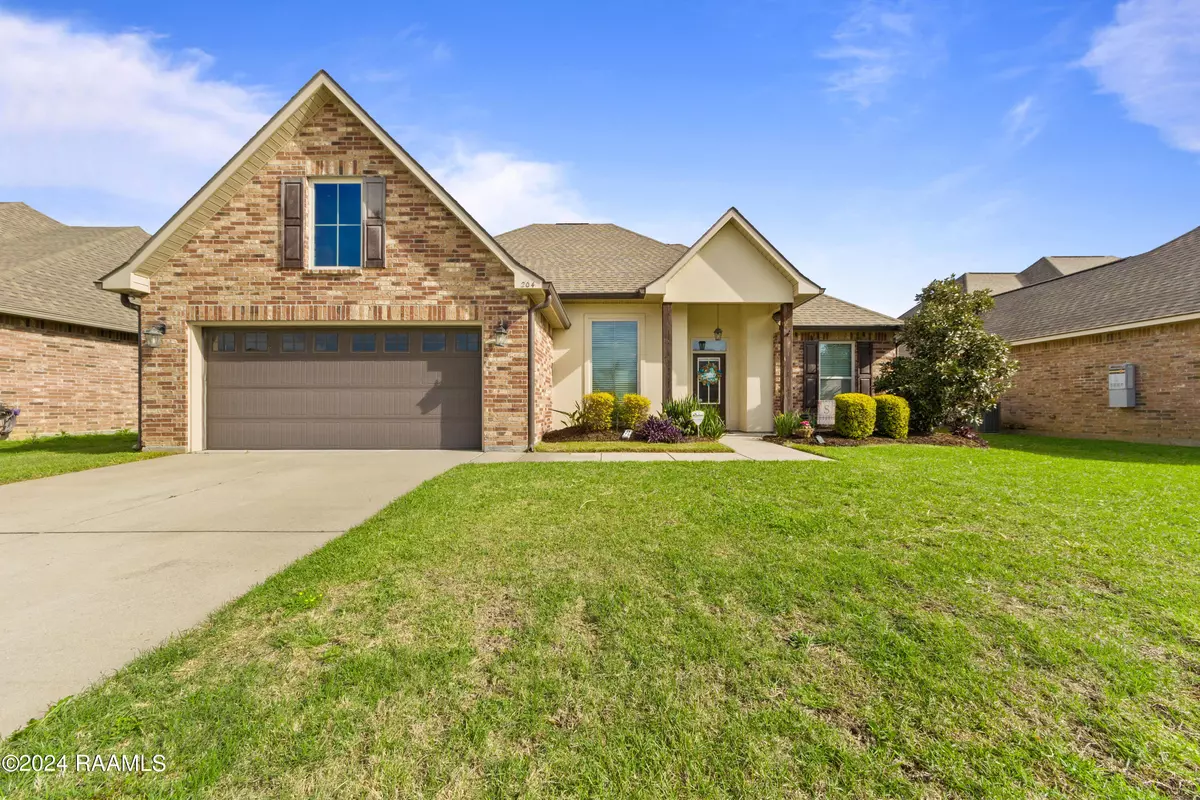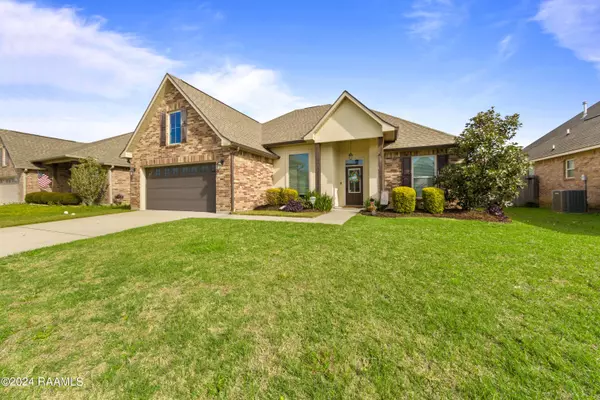$287,000
$284,500
0.9%For more information regarding the value of a property, please contact us for a free consultation.
3 Beds
2 Baths
1,925 SqFt
SOLD DATE : 12/02/2024
Key Details
Sold Price $287,000
Property Type Single Family Home
Sub Type Detached Single Family
Listing Status Sold
Purchase Type For Sale
Square Footage 1,925 sqft
Price per Sqft $149
Subdivision The Estates At Moss Bluff
MLS Listing ID 24002531
Sold Date 12/02/24
Style Traditional
Bedrooms 3
Full Baths 2
HOA Fees $40/ann
Year Built 2017
Lot Size 8276.400 Acres
Acres 0.19
Property Sub-Type Detached Single Family
Property Description
204 Bay Meadow Lane, Lafayette, LA 70507 is a 3 bedroom, 2 bath home with 1925 sqft. This home qualifies for 100% RD financing. Natural light and high ceilings as you enter the over sized living area and open floor plan! Sellers added gorgeous custom barn doors going into the formal dining/multi purpose area. Also, brick to the fireplace, island and back splash! Gas stove! Plenty of cabinet space PLUS a walk in pantry! Split floor plan. Desk area near laundry room for working from home or school work! Large master bedroom! Double vanity and dual closets in the master bathroom. Granite counter tops throughout! Gutters with a fully fenced in yard! Beautiful home conveniently located near shopping, restaurants and more! Easy access to I-49 for travel!
Location
State LA
Interior
Interior Features Ceiling Fan(s), Soaking Tub, Separate Shower, High Ceilings, Computer Nook, Crown Molding, Double Vanity, Dual Closets, Kitchen Island, Varied Ceiling Heights, Walk-In Closet(s), Bedroom 1, Bedroom 2, Dining Room, Kitchen, Living Room, Granite Counters
Heating Central, Natural Gas
Cooling Central Air
Flooring Tile, Vinyl Plank, Wood
Fireplaces Number 1
Fireplaces Type 1 Fireplace, Gas Log
Fireplace true
Appliance Dishwasher, Disposal, Gas Range, Microwave, Electric Stove Con
Laundry Electric Dryer Hookup, Washer Hookup
Exterior
Exterior Feature Other, Lighting, Rear Yard Access
Parking Features Garage Door Opener
Garage Spaces 2.0
Community Features Pool, Other, Playground
Utilities Available Cable Available
Roof Type Composition
Total Parking Spaces 2
Garage true
Building
Foundation Post Tension, Slab
Sewer Public Sewer
Water Public
Level or Stories 1
Schools
Elementary Schools Carencro Heights
Middle Schools Acadian
High Schools Carencro
Others
Tax ID 6156505
Acceptable Financing Cash, Conventional, FHA, Rural Development, VA Loan
Listing Terms Cash, Conventional, FHA, Rural Development, VA Loan
Special Listing Condition Arms Length
Read Less Info
Want to know what your home might be worth? Contact us for a FREE valuation!

Our team is ready to help you sell your home for the highest possible price ASAP








