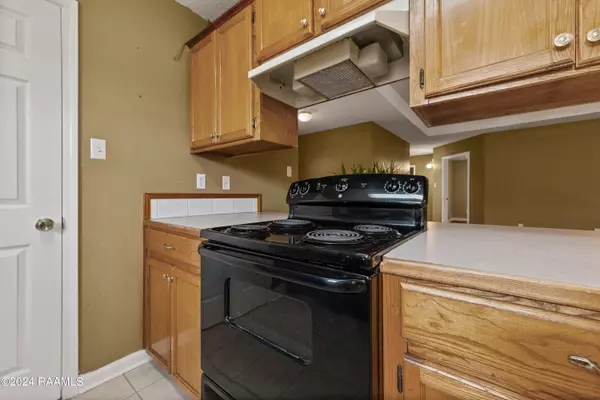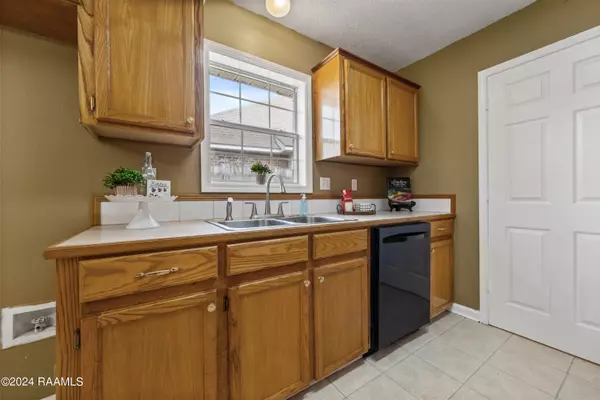$200,000
$200,000
For more information regarding the value of a property, please contact us for a free consultation.
3 Beds
2 Baths
1,407 SqFt
SOLD DATE : 10/25/2024
Key Details
Sold Price $200,000
Property Type Single Family Home
Sub Type Detached Single Family
Listing Status Sold
Purchase Type For Sale
Square Footage 1,407 sqft
Price per Sqft $142
Subdivision River Road Estates
MLS Listing ID 24008517
Sold Date 10/25/24
Style Traditional
Bedrooms 3
Full Baths 2
Year Built 1997
Lot Size 3750.000 Acres
Acres 0.0861
Property Sub-Type Detached Single Family
Property Description
Welcome to 3044 Mark Twain Drive located in River Road Estates! This Vermillion Parish listing is a short drive to Lafayette and only minutes to the new Vermillion Charter Academy. This must-see home, 1407 sq ft., 3 bedrooms, 2 baths, is situated on a large cul de sac lot. Through the front door is an oversized living room with a wood burning fireplace and wired for surround sound,a spacious breakfast area and kitchen and laundry room with backyard access. The primary suite includes a generous bedroom, an en suite bath with a walk-in closet. There are 2 guest bedrooms and a guest bathroom with a tub/shower combo. Outside is a 14 x 20 covered patio for your enjoyment and a 16 x 10 storage shed with electricity. Schedule your showing today!!
Location
State LA
Interior
Interior Features Ceiling Fan(s), Varied Ceiling Heights, Walk-In Closet(s), Formica Counters
Heating Central, Electric
Cooling Central Air
Flooring Tile, Vinyl Plank
Fireplaces Number 1
Fireplaces Type 1 Fireplace, Wood Burning
Equipment Other
Fireplace true
Appliance Dishwasher, Disposal, Electric Range, Electric Stove Con, Plumbed For Ice Maker
Laundry Electric Dryer Hookup, Washer Hookup
Exterior
Exterior Feature Rear Yard Access
Parking Features Carport
Garage Spaces 2.0
Utilities Available Cable Available, Cable Connected
Roof Type Composition
Total Parking Spaces 2
Garage false
Building
Foundation Slab
Sewer Comm Sewer
Water Public
Level or Stories 1
Schools
Elementary Schools Cecil Picard
Middle Schools Call School Board
High Schools Call School Board
Others
Tax ID R4138805
Acceptable Financing Cash, Conventional, FHA, Rural Development, VA Loan
Listing Terms Cash, Conventional, FHA, Rural Development, VA Loan
Special Listing Condition Other
Read Less Info
Want to know what your home might be worth? Contact us for a FREE valuation!

Our team is ready to help you sell your home for the highest possible price ASAP








