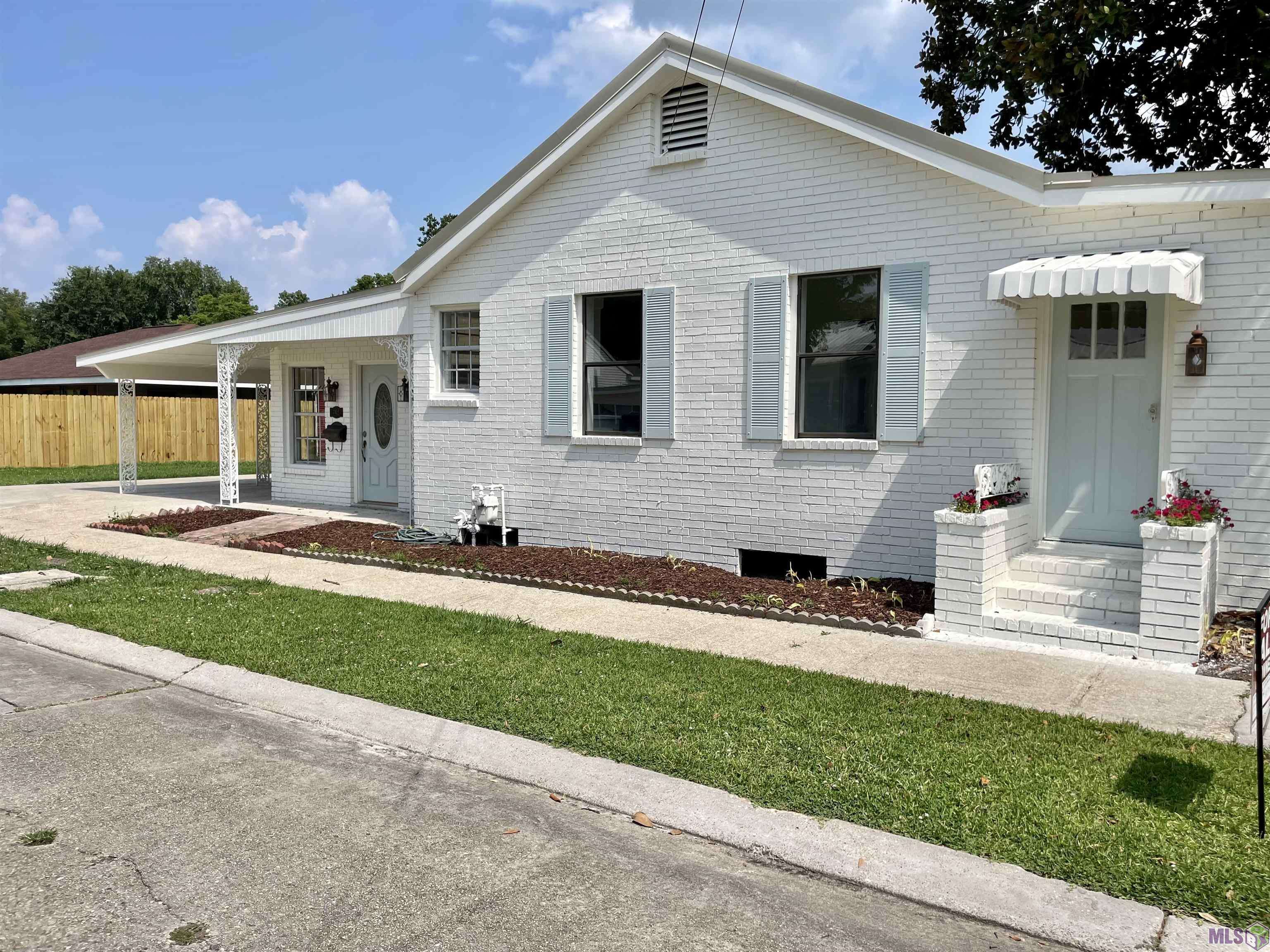$180,000
$199,600
9.8%For more information regarding the value of a property, please contact us for a free consultation.
3 Beds
2 Baths
1,500 SqFt
SOLD DATE : 08/14/2023
Key Details
Sold Price $180,000
Property Type Single Family Home
Sub Type Detached Single Family
Listing Status Sold
Purchase Type For Sale
Square Footage 1,500 sqft
Price per Sqft $120
Subdivision Mcarthur
MLS Listing ID BY2023009385
Sold Date 08/14/23
Style Cottage
Bedrooms 3
Full Baths 2
Lot Size 5227.200 Acres
Acres 0.12
Property Sub-Type Detached Single Family
Property Description
This adorable cottage has been completely remodeled and is MOVE-IN ready!! The home offers 3 bedrooms, 2 full baths and 1,500 sq ft of living area. The living room has a beautiful brick gas/wood burning fireplace with a custom cypress mantle that just completes the look! Laundry/mud room full of windows which allows amazing natural light in. Primary bedroom has beautiful 12ft tall ceilings and is so incredibly spacious! Beautiful LVP waterproof (luxury vinyl plank) flooring throughout. New Sheetrock, new trim, new paint, new lighting, new countertops, and new stove as well as exterior freshly painted and new fence. This home sits on a corner lot with beautiful magnolia trees and plenty of cement for parking your boat and even creating an outdoor kitchen area for entertaining! Brand-new lifetime metal roof. Brand-new A/C and ductwork in attic. Detached storage shed and attached storage. This home is MOVE IN READY! Don't wait, Call your favorite Realtor for a viewing of this home. All measurements to be verified by the buyer.
Location
State LA
Interior
Interior Features Crown Molding, Varied Ceiling Heights
Heating Central, Electric
Cooling Central Air
Flooring Laminate, Tile
Fireplaces Number 1
Fireplaces Type 1 Fireplace, Wood Burning
Fireplace true
Appliance Dishwasher, Refrigerator, Gas Stove Con
Exterior
Parking Features Carport
Roof Type Metal
Garage false
Building
Foundation Pillar/Post/Pier, Slab
Sewer Public Sewer
Water Public
Level or Stories 1
Others
Tax ID 3194361360.00
Acceptable Financing Cash, Conventional, FHA, Rural Development, VA Loan
Listing Terms Cash, Conventional, FHA, Rural Development, VA Loan
Read Less Info
Want to know what your home might be worth? Contact us for a FREE valuation!

Our team is ready to help you sell your home for the highest possible price ASAP








