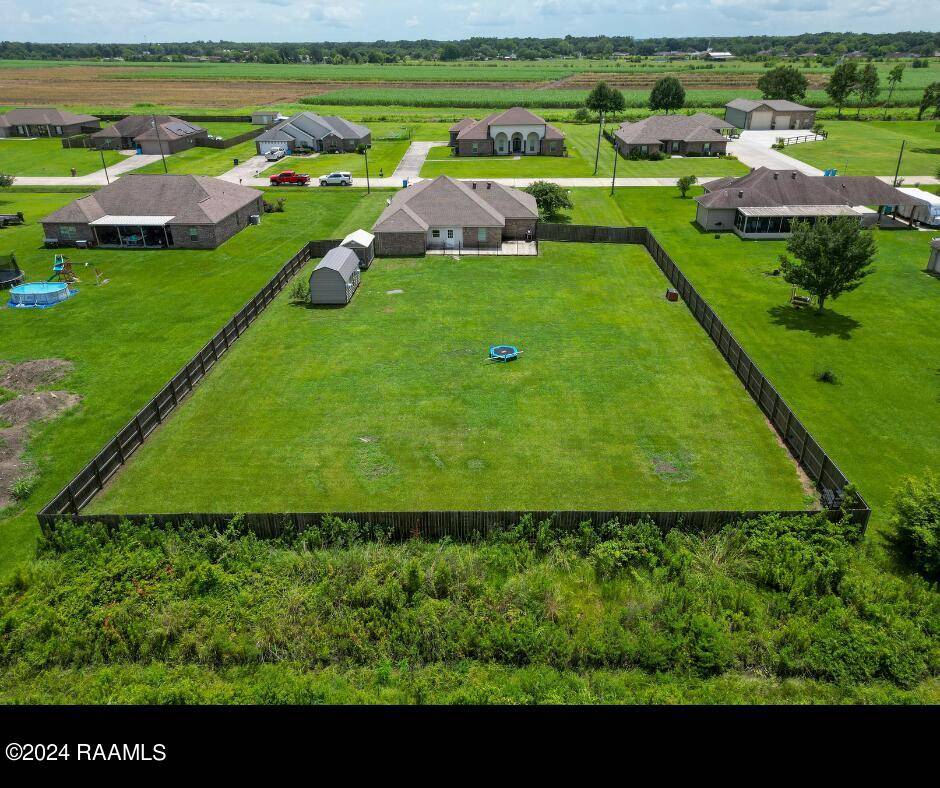$320,000
$325,000
1.5%For more information regarding the value of a property, please contact us for a free consultation.
4 Beds
2 Baths
2,089 SqFt
SOLD DATE : 09/23/2024
Key Details
Sold Price $320,000
Property Type Single Family Home
Sub Type Detached Single Family
Listing Status Sold
Purchase Type For Sale
Square Footage 2,089 sqft
Price per Sqft $153
Subdivision Hedgerow
MLS Listing ID 24006403
Sold Date 09/23/24
Style Traditional
Bedrooms 4
Full Baths 2
Property Sub-Type Detached Single Family
Property Description
Welcome to this charming, well-maintained 4 bed, 2 bath home nestled on an .81 acre lot located in the highly desired Hedgerow Subdivision. Entering the home you are greeted with a spacious floor plan and a complete interior that has been freshly painted. The kitchen offers an abundance amount of cabinet space and stainless steel appliances that all will remain including the refrigerator. All bedrooms and closets are generous in size. Master suite includes a walk-in closet, separate shower, and garden tub. The home also has a 2 car garage equipped with a mini split. Backyard is full fenced in with a privacy fence with rear yard access. Plenty of room if you wanted a pool. Back patio slab already has the plumbing just waiting for its new owners outside kitchen. Don't miss out on this fantastic home! fantastic home!
Location
State LA
Interior
Interior Features Double Vanity, Separate Shower, Walk-In Closet(s)
Heating Central, Wall Furnace
Cooling Central Air, Wall Unit(s)
Flooring Laminate, Tile, Vinyl Plank
Fireplace false
Appliance Dishwasher, Disposal, Electric Range, Microwave, Refrigerator, Electric Stove Con
Laundry Electric Dryer Hookup, Washer Hookup
Exterior
Exterior Feature Rear Yard Access
Parking Features Garage Faces Front, Open
Garage Spaces 2.0
Total Parking Spaces 2
Garage true
Building
Foundation Slab
Sewer Public Sewer
Water Public
Level or Stories 1
Schools
Elementary Schools H A Watts
Middle Schools Patterson
High Schools Patterson
Others
Tax ID 2834441073.00
Acceptable Financing Cash, Conventional, FHA, Rural Development, VA Loan
Listing Terms Cash, Conventional, FHA, Rural Development, VA Loan
Special Listing Condition Arms Length
Read Less Info
Want to know what your home might be worth? Contact us for a FREE valuation!

Our team is ready to help you sell your home for the highest possible price ASAP








