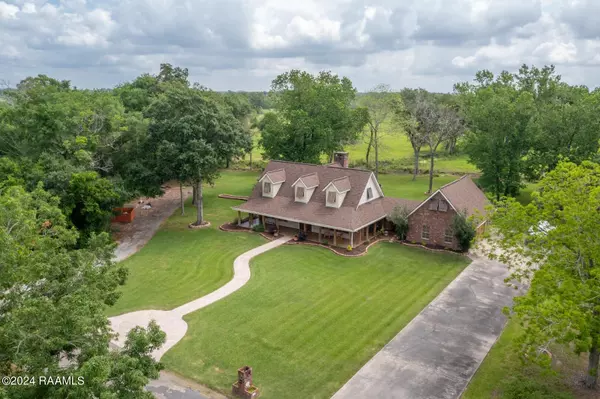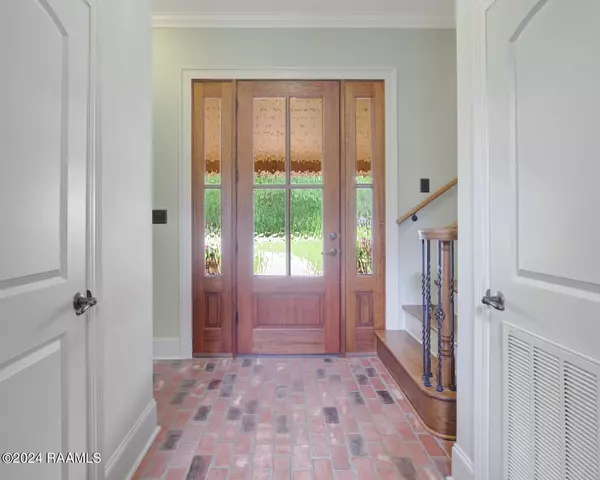$452,000
$460,000
1.7%For more information regarding the value of a property, please contact us for a free consultation.
3 Beds
2.5 Baths
2,302 SqFt
SOLD DATE : 05/29/2024
Key Details
Sold Price $452,000
Property Type Single Family Home
Sub Type Detached Single Family
Listing Status Sold
Purchase Type For Sale
Square Footage 2,302 sqft
Price per Sqft $196
Subdivision Attakapas Ridge
MLS Listing ID 24003954
Sold Date 05/29/24
Bedrooms 3
Full Baths 2
Half Baths 1
Year Built 2005
Property Sub-Type Detached Single Family
Property Description
undefined The sizable living room has a very warm feeling with its vaulted wood ceiling, wood burning fireplace that is flanked with pecky cypress wood and large brick hearth along with French doors to access the rear porch. The primary suite does have an en suite. The bathroom features a 5'x5' custom walk-in shower, dual vanity area and jacuzzi tub. There are French doors in the primary bedroom that lead out to the back patio for easy convenience, and a walk-in closet with custom shelving. The guest bedrooms are located on the second floor and are a great size with a walk-in closet. The back patio is the perfect place to watch the early morning sunrise, relax or to entertain. The large workshop has water and electricity (at one time it did have a bathroom which could easily be installed again). There is another room above the garage and storage that can also be finished into a mother-in-law suite, game room and or office. Roof installed in 2021. Additional features include solid bedroom and bathroom doors, sprinkler system and irrigation system to the planter box and electric dog fence.
Location
State LA
Interior
Interior Features Ceiling Fan(s), Separate Shower, Cathedral Ceiling(s), Crown Molding, Double Vanity, Kitchen Island, Standalone Tub, Varied Ceiling Heights, Vaulted Ceiling(s), Walk-In Closet(s), Granite Counters
Heating 2 or More Units, Central, Electric
Cooling Multi Units, Central Air
Flooring Brick, Carpet, Pavers, Tile, Wood
Fireplaces Number 1
Fireplaces Type 1 Fireplace, Wood Burning
Fireplace true
Appliance Built-In Electric Oven, Dishwasher, Disposal, Gas Cooktop
Laundry Electric Dryer Hookup, Washer Hookup
Exterior
Exterior Feature Other, Lighting, Rear Yard Access, Sprinkler System
Parking Features Attached, Garage, Garage Faces Side, Open, Garage Door Opener
Garage Spaces 2.0
Utilities Available Propane, Cable Available
Roof Type Composition
Total Parking Spaces 2
Garage true
Building
Foundation Slab
Sewer Mechan Sewer
Water Comm Water
Level or Stories 2
Schools
Elementary Schools Leblanc Elementary
Middle Schools Erath
High Schools Erath
Others
Tax ID R1477300
Acceptable Financing Cash, Conventional, FHA, VA Loan
Listing Terms Cash, Conventional, FHA, VA Loan
Special Listing Condition Third Party, Third Party Approval
Read Less Info
Want to know what your home might be worth? Contact us for a FREE valuation!

Our team is ready to help you sell your home for the highest possible price ASAP








