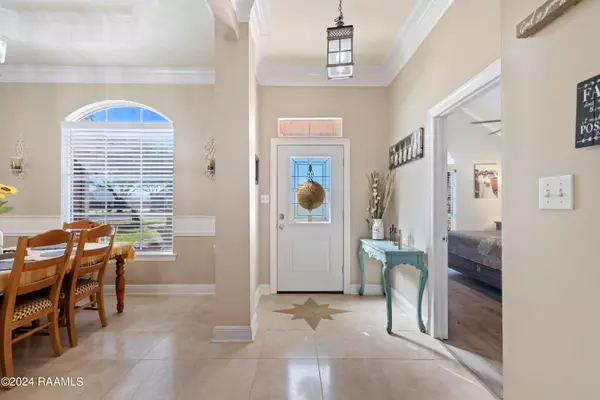$385,000
$390,000
1.3%For more information regarding the value of a property, please contact us for a free consultation.
3 Beds
2.5 Baths
1,842 SqFt
SOLD DATE : 04/12/2024
Key Details
Sold Price $385,000
Property Type Single Family Home
Sub Type Detached Single Family
Listing Status Sold
Purchase Type For Sale
Square Footage 1,842 sqft
Price per Sqft $209
Subdivision Little Farms
MLS Listing ID 24001402
Sold Date 04/12/24
Bedrooms 3
Full Baths 2
Half Baths 1
Year Built 1996
Lot Size 1.270 Acres
Acres 1.27
Property Sub-Type Detached Single Family
Property Description
undefined want enjoy the fresh air. Don't miss this great opportunity to own your dream home! Schedule yours showing today!
Location
State LA
Interior
Interior Features Ceiling Fan(s), Soaking Tub, Separate Shower, High Ceilings, Bookcases, Built-in Features, Crown Molding, Double Vanity, Dual Closets, Kitchen Island, Special Bath, Standalone Tub, Varied Ceiling Heights, Walk-In Closet(s), Granite Counters
Heating Central, Electric
Cooling Central Air
Flooring Tile, Vinyl Plank
Fireplaces Number 1
Fireplaces Type 1 Fireplace, Wood Burning
Fireplace true
Appliance Dishwasher, Disposal, Electric Range, Microwave, Electric Stove Con, Plumbed For Ice Maker
Laundry Electric Dryer Hookup, Washer Hookup
Exterior
Exterior Feature Outdoor Kitchen, Lighting, Rear Yard Access
Parking Features Attached, Boat, Detached, Garage, Golf Cart Garage, Open, RV Access/Parking, Garage Door Opener
Garage Spaces 2.0
Community Features Acreage
Utilities Available Cable Available, Cable Connected
Roof Type Composition
Total Parking Spaces 2
Garage true
Building
Foundation Slab
Sewer Mechan Sewer
Water Public
Level or Stories 1
Schools
Elementary Schools Call School Board
Middle Schools Call School Board
High Schools Call School Board
Others
Tax ID R111950
Acceptable Financing Cash, Conventional, FHA, VA Loan
Listing Terms Cash, Conventional, FHA, VA Loan
Special Listing Condition Arms Length
Read Less Info
Want to know what your home might be worth? Contact us for a FREE valuation!

Our team is ready to help you sell your home for the highest possible price ASAP








