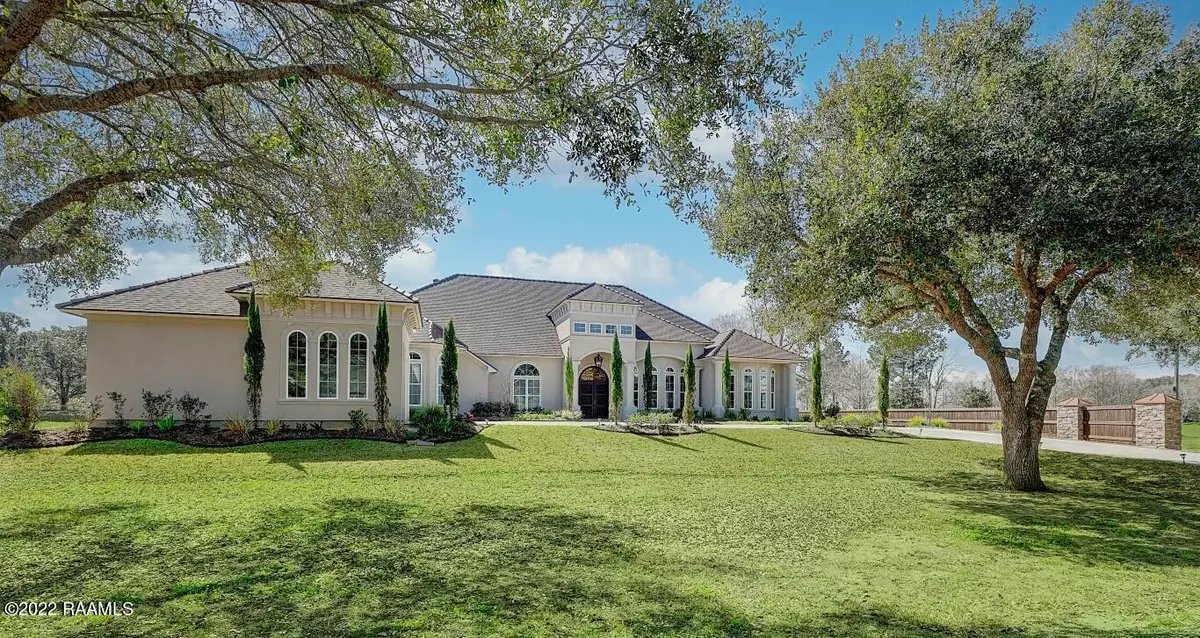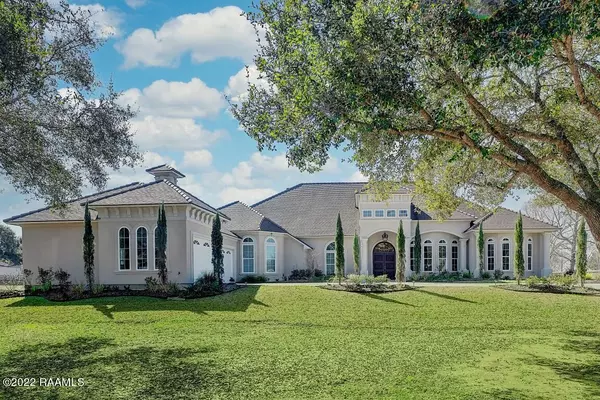$999,900
$999,900
For more information regarding the value of a property, please contact us for a free consultation.
5 Beds
4.5 Baths
5,410 SqFt
SOLD DATE : 08/25/2022
Key Details
Sold Price $999,900
Property Type Single Family Home
Sub Type Detached Single Family
Listing Status Sold
Purchase Type For Sale
Square Footage 5,410 sqft
Price per Sqft $184
Subdivision The Veranda
MLS Listing ID 22002218
Sold Date 08/25/22
Bedrooms 5
Full Baths 4
Half Baths 1
Year Built 2019
Lot Size 1.240 Acres
Acres 1.24
Property Sub-Type Detached Single Family
Property Description
undefined The kitchen is accessible to the living room and enclosed outdoor/indoor space which is perfect for a growing family wanting a pool table or any type of entertainment. This enclosed space has its own kitchen with a gas space for a grill with hood, bar area, half bath and large windows all facing the huge backyard. The great room is truly that "great" with 20 foot ceilings and imported gorgeous chandelier (dining room as well), large wall spaces for art work and beautiful tile flooring. The oversized dining room has large arched windows, just stunning! The master bedroom and bath are privately located from the other four bedrooms and will absolutely take your breath away...arched bay window, big walk-in closet, separate lavatories, separate shower, big whirlpool tub and so much more. The other 4 bedrooms and 3 baths are large with all bathrooms custom, no cut corners or expense spared in the construction of this home, using only the finest materials. Other amenities include: tall ceiling and extra long 3 car garage, special Architectural shingle roof with ridge caps, 2 tankless hot water heaters, dual separately zoned TRANE AC units and energy efficient windows throughout. The home is located on a dead end street with no HOA! At under $185 a square foot, you could not come close to replicating this amazing home.
Location
State LA
Zoning Residential
Interior
Interior Features Ceiling Fan(s), Separate Shower, High Ceilings, Computer Nook, Crown Molding, Double Vanity, Multi-Head Shower, Office, Varied Ceiling Heights, Walk-in Pantry, Walk-In Closet(s), Wet Bar, Granite Counters
Heating 2 or More Units, Central, Natural Gas
Cooling Multi Units, Central Air
Flooring Concrete, Tile
Fireplace false
Appliance Dishwasher, Disposal, Dryer, Electric Range, Freezer, Gas Cooktop, Gas Range, Indoor Grill, Microwave, Refrigerator, Washer, Electric Stove Con
Laundry Electric Dryer Hookup
Exterior
Exterior Feature Outdoor Grill, Lighting
Parking Features Garage Door Opener
Community Features Acreage
Utilities Available Cable Available, Cable Connected
Roof Type Composition
Garage true
Building
Foundation Slab
Sewer Septic Tank
Water Public
Level or Stories 1
Schools
Elementary Schools Ernest Gallet
Middle Schools Youngsville
High Schools Southside
Others
Tax ID 6158999
Acceptable Financing Cash, Conventional
Listing Terms Cash, Conventional
Special Listing Condition Arms Length
Read Less Info
Want to know what your home might be worth? Contact us for a FREE valuation!

Our team is ready to help you sell your home for the highest possible price ASAP








