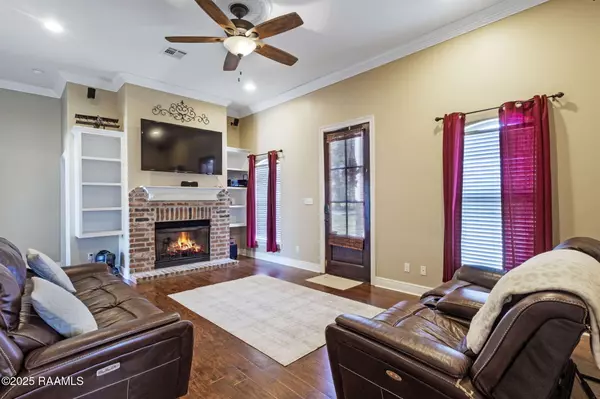
3 Beds
2 Baths
1,750 SqFt
3 Beds
2 Baths
1,750 SqFt
Key Details
Property Type Single Family Home
Sub Type Single Family Residence
Listing Status Active
Purchase Type For Sale
Square Footage 1,750 sqft
Price per Sqft $134
Subdivision Fairground Place
MLS Listing ID 2500005710
Style Traditional
Bedrooms 3
Full Baths 2
HOA Fees $120/ann
HOA Y/N true
Year Built 2011
Lot Size 10,454 Sqft
Property Sub-Type Single Family Residence
Property Description
Location
State LA
County Lafayette
Zoning res
Direction North on University, right on Gloria Switch, left on Walter Drive, home is on the right on corner lot.
Interior
Interior Features Built-in Features, Crown Molding, Double Vanity, Kitchen Island, Separate Shower, Varied Ceiling Heights, Walk-In Closet(s), Living Room, Granite Counters
Heating Central
Cooling Central Air
Flooring Carpet, Tile, Wood Laminate
Fireplaces Number 1
Fireplaces Type 1 Fireplace, Gas, Gas Log
Appliance Built-In Electric Oven, Dishwasher, Electric Cooktop, Microwave
Laundry Electric Dryer Hookup, Washer Hookup
Exterior
Exterior Feature Lighting
Garage Spaces 2.0
Fence Full, Wood
Roof Type Composition
Garage true
Private Pool false
Building
Lot Description 0 to 0.5 Acres, Corner Lot
Story 1
Foundation Slab
Sewer Public Sewer
Schools
Elementary Schools Live Oak
Middle Schools Carencro
High Schools Carencro








