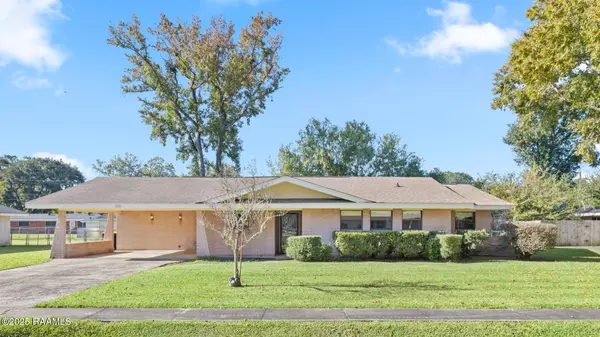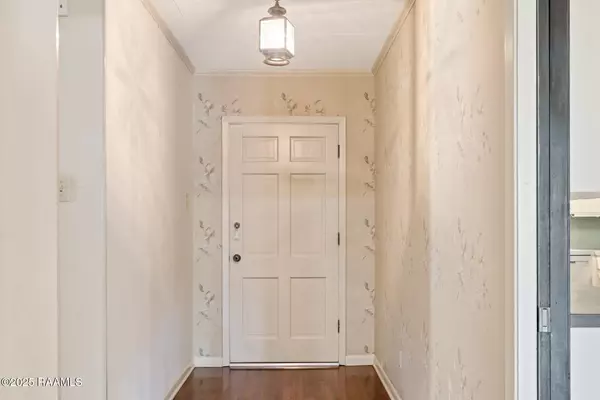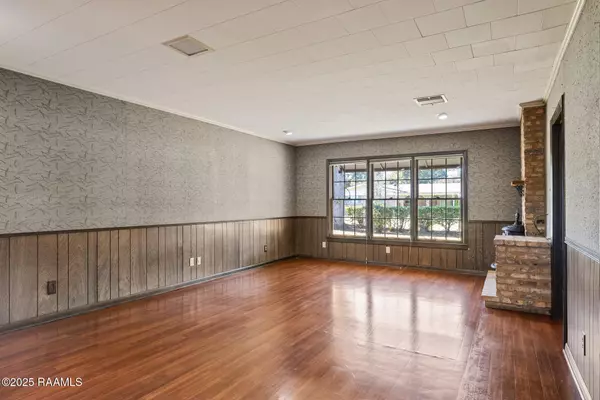
4 Beds
3 Baths
2,525 SqFt
4 Beds
3 Baths
2,525 SqFt
Key Details
Property Type Single Family Home
Sub Type Single Family Residence
Listing Status Active
Purchase Type For Sale
Square Footage 2,525 sqft
Price per Sqft $112
Subdivision Live Oak Park
MLS Listing ID 2500005402
Style Ranch,Traditional
Bedrooms 4
Full Baths 3
Year Built 1959
Lot Size 0.270 Acres
Property Sub-Type Single Family Residence
Property Description
Location
State LA
County Lafayette
Zoning RS1
Direction Johnston St. to S on Roselawn Blvd. towards River. Lt on Clara Von which runs directly in subject driveway.
Interior
Interior Features Built-in Features, Computer Nook, Crown Molding, Dual Closets, Walk-In Closet(s), Wet Bar, Formica Counters, Tile Counters
Heating Central, Natural Gas, Space Heater, Wall Furnace
Cooling Central Air
Flooring Carpet, Tile, Vinyl Plank
Fireplaces Type Other
Appliance Built-In Electric Oven, Dishwasher, Disposal, Electric Cooktop, Refrigerator, Electric Stove Con
Laundry Electric Dryer Hookup, Washer Hookup
Exterior
Exterior Feature Lighting
Fence Chain Link, Full, Gate
Roof Type Composition
Garage false
Private Pool false
Building
Lot Description 0 to 0.5 Acres, Back Yard Access, Landscaped, Level
Story 1
Foundation Slab
Sewer Public Sewer
Schools
Elementary Schools Woodvale
Middle Schools L J Alleman
High Schools Lafayette








