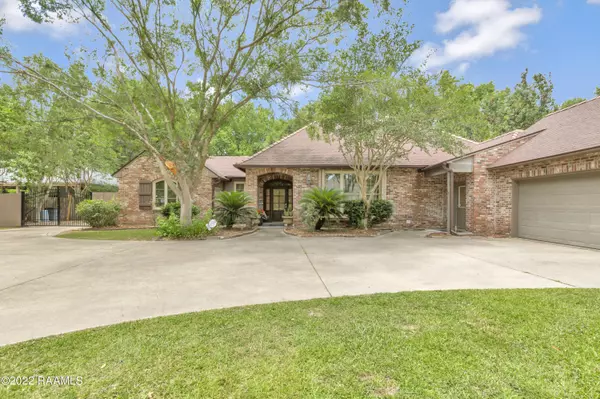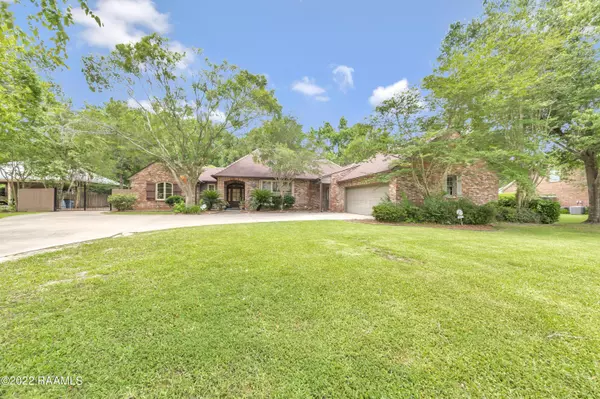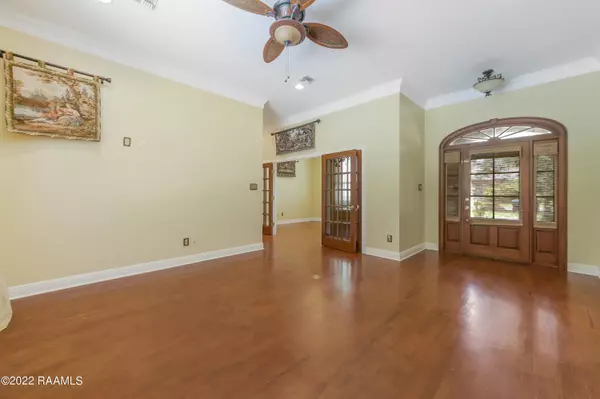
4 Beds
4 Baths
2,986 SqFt
4 Beds
4 Baths
2,986 SqFt
Key Details
Property Type Single Family Home
Sub Type Single Family Residence
Listing Status Active
Purchase Type For Rent
Square Footage 2,986 sqft
Subdivision Meadow Ridge Estates
MLS Listing ID 2500005388
Style Traditional
Bedrooms 4
Full Baths 3
Lot Size 0.573 Acres
Property Sub-Type Single Family Residence
Property Description
Location
State LA
County Lafayette
Zoning Residential
Direction Johnston st south past Acadiana Mall, left on Crestlawn, left on Pierret, right on Ruthwood, right on Phoenix
Interior
Interior Features High Ceilings, Attic Access, Beamed Ceilings, Bookcases, Built-in Features, Cathedral Ceiling(s), Computer Nook, Crown Molding, Double Vanity, Dual Closets, Separate Shower, Special Bath, Varied Ceiling Height, Walk-In Closet(s)
Heating Central, Electric
Cooling Multi Units, Central Air
Flooring Tile, Wood
Fireplaces Number 1
Fireplaces Type 1 Fireplace, Wood Burning
Appliance Dishwasher, Disposal, Dryer, Electric Cooktop, Microwave, Refrigerator, Washer, Electric Stove Con
Laundry Electric Dryer Hookup, Washer Hookup
Exterior
Exterior Feature Lighting
Garage Spaces 2.0
Fence Full, Wood
Roof Type Composition
Garage true
Building
Lot Description Back Yard Access, Landscaped, Level
Story 1
Foundation Slab
Sewer Public Sewer
Schools
Elementary Schools Broadmoor
Middle Schools Edgar Martin
High Schools Lafayette








