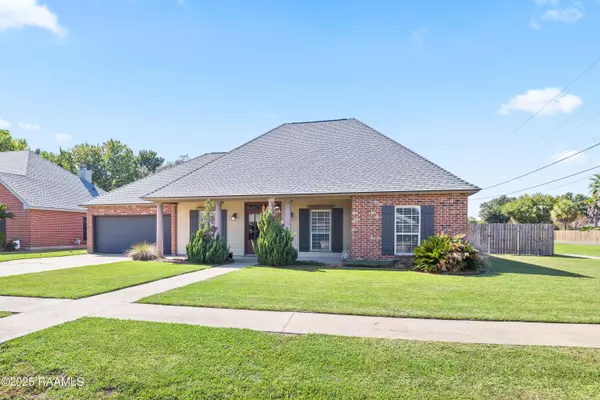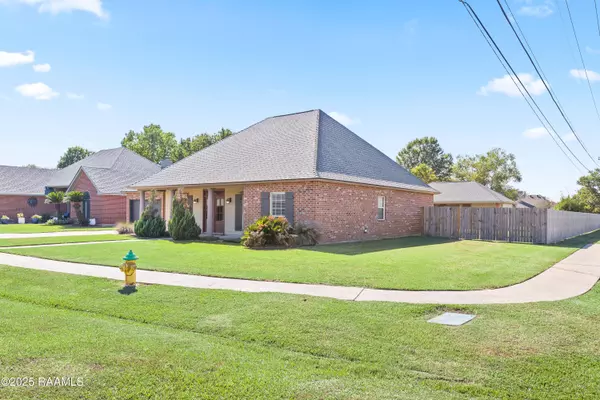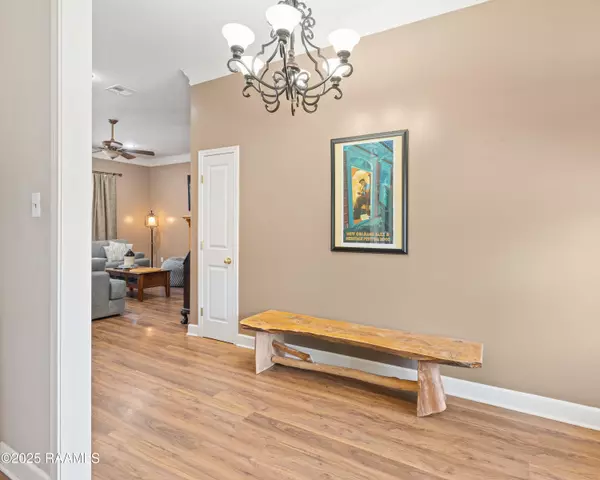
4 Beds
3 Baths
2,319 SqFt
4 Beds
3 Baths
2,319 SqFt
Key Details
Property Type Single Family Home
Sub Type Single Family Residence
Listing Status Active
Purchase Type For Sale
Square Footage 2,319 sqft
Price per Sqft $194
Subdivision Copperfield Estates
MLS Listing ID 2500005334
Style Acadian
Bedrooms 4
Full Baths 2
Year Built 1998
Lot Size 0.560 Acres
Property Sub-Type Single Family Residence
Property Description
Location
State LA
County Lafayette
Zoning RES
Direction From Hwy 90 turn onto Southpark Rd., turn right onto Hawk Dr., turn left onto Piedmont Ln., home is on the right.
Interior
Interior Features High Ceilings, Bidet, Bookcases, Built-in Features, Crown Molding, Double Vanity, Multi-Head Shower, Separate Shower, Standalone Tub, Varied Ceiling Heights, Vaulted Ceiling(s), Walk-In Closet(s), Cultured Marble Counters, Granite Counters
Heating Central, Natural Gas
Cooling Central Air
Flooring Brick, Carpet, Stained/Scored Concrete, Tile, Wood Laminate
Fireplaces Number 1
Fireplaces Type 1 Fireplace, Gas
Appliance Dishwasher, Disposal, Electric Range, Microwave, Electric Stove Con, Gas Stove Con
Laundry Gas Dryer Hookup
Exterior
Exterior Feature Outdoor Shower
Garage Spaces 2.0
Fence Privacy, Wood, Gate
Pool Gunite, In Ground
Community Features Pool, Playground
Roof Type Composition
Garage true
Private Pool true
Building
Lot Description 0.51 to 0.99 Acres, Corner Lot, Easements, Level
Story 1
Foundation Slab
Sewer Public Sewer
Schools
Elementary Schools Ernest Gallet
Middle Schools Youngsville
High Schools Southside








