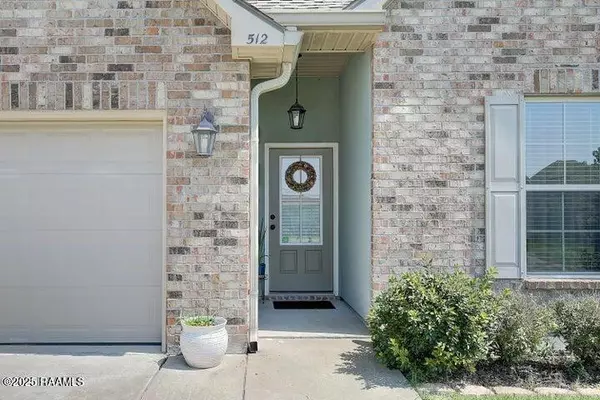
4 Beds
3 Baths
2,072 SqFt
4 Beds
3 Baths
2,072 SqFt
Key Details
Property Type Single Family Home
Sub Type Single Family Residence
Listing Status Active
Purchase Type For Sale
Square Footage 2,072 sqft
Price per Sqft $132
Subdivision Moss Bluff
MLS Listing ID 2500005167
Style Traditional
Bedrooms 4
Full Baths 3
HOA Fees $480
HOA Y/N true
Lot Size 2,178 Sqft
Property Sub-Type Single Family Residence
Property Description
Location
State LA
County Lafayette
Direction I-49 NORTH TO EXIT 2. TURN RIGHT ONTO GLORIA SWITCH RD. TURN LEFT ONTO NE SERVICE RD. AT PREJEAN'S RESTAURANT, TURN RIGHT ON THOROUGHBRED. TURN LEFT ONTO MOSS ST. TURN LEFT ON MOSS BLUFF DR.
Interior
Interior Features High Ceilings, Separate Shower, Walk-In Closet(s), Granite Counters
Heating Central, Natural Gas
Cooling Central Air
Flooring Carpet, Tile, Wood
Appliance Electric Stove Con
Laundry Electric Dryer Hookup, Washer Hookup
Exterior
Exterior Feature Lighting
Garage Spaces 2.0
Fence None
Roof Type Composition
Garage true
Private Pool false
Building
Lot Description 0 to 0.5 Acres, Landscaped, Level
Story 1
Foundation Slab
Sewer Public Sewer
Schools
Elementary Schools Carencro Heights
Middle Schools Acadian
High Schools Carencro








