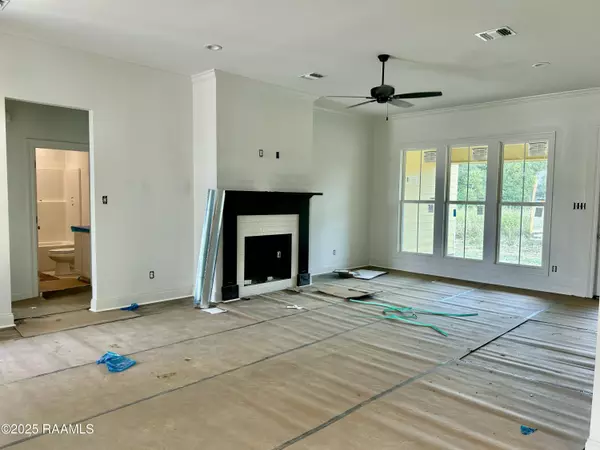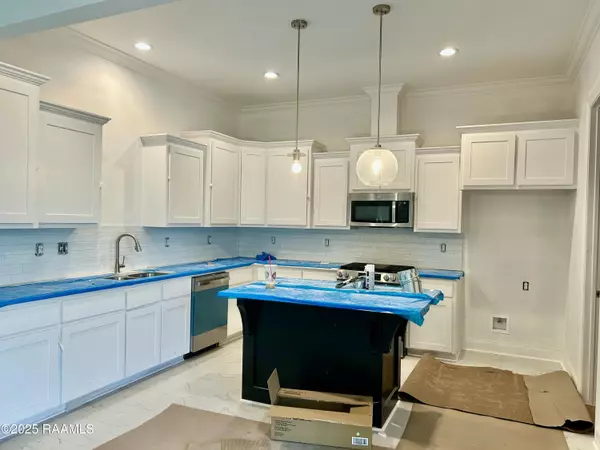
4 Beds
2 Baths
1,941 SqFt
4 Beds
2 Baths
1,941 SqFt
Key Details
Property Type Single Family Home
Sub Type Single Family Residence
Listing Status Active
Purchase Type For Sale
Square Footage 1,941 sqft
Price per Sqft $190
Subdivision Couret Farms
MLS Listing ID 2500004787
Style Other
Bedrooms 4
Full Baths 2
HOA Fees $825/ann
HOA Y/N true
Year Built 2025
Lot Size 7,405 Sqft
Property Sub-Type Single Family Residence
Property Description
Location
State LA
County Lafayette
Direction I-49 North to Point Des Mouton exit, take left on to Point Des Mouton, Approximately 1/2 miles Couret Farms will be on your left.
Interior
Interior Features High Ceilings, Crown Molding, Double Vanity, Kitchen Island, Separate Shower, Varied Ceiling Heights, Walk-in Pantry, Walk-In Closet(s), Quartz Counters
Heating Central
Cooling Central Air
Flooring Tile, Vinyl Plank
Fireplaces Number 1
Fireplaces Type 1 Fireplace, Gas, Ventless
Appliance Dishwasher, Disposal, Gas Range, Microwave, Gas Stove Con
Laundry Electric Dryer Hookup, Washer Hookup
Exterior
Exterior Feature Lighting
Garage Spaces 2.0
Fence Privacy, Wood
Community Features Pool
Waterfront Description Pond,Walk To
Roof Type Composition
Garage true
Private Pool false
Building
Lot Description 0 to 0.5 Acres, Landscaped
Story 1
Foundation Slab
Sewer Public Sewer
Schools
Elementary Schools Live Oak
Middle Schools Carencro
High Schools Carencro








