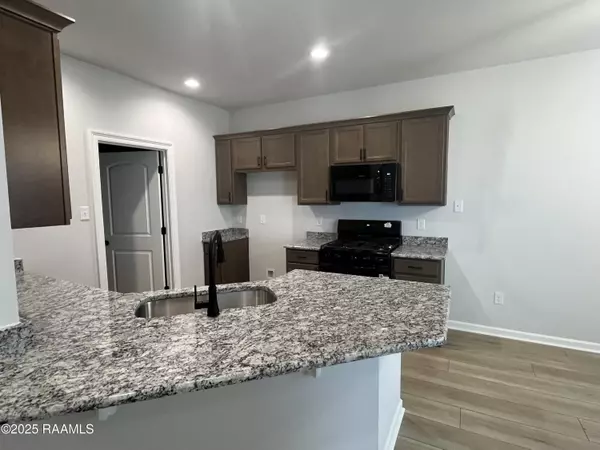
3 Beds
2 Baths
1,463 SqFt
3 Beds
2 Baths
1,463 SqFt
Key Details
Property Type Commercial
Sub Type Single Family Residence
Listing Status Active
Purchase Type For Sale
Square Footage 1,463 sqft
Price per Sqft $161
Subdivision The Waters
MLS Listing ID 2500004425
Style Traditional
Bedrooms 3
Full Baths 2
HOA Fees $350/ann
Year Built 2025
Lot Size 6098.400 Acres
Acres 0.14
Property Sub-Type Single Family Residence
Property Description
Location
State LA
Zoning Residential
Rooms
Dining Room First
Kitchen First
Interior
Interior Features High Ceilings, Separate Shower, Walk-In Closet(s), Bedroom 2, Bedroom 3, Dining Room, Kitchen, Living Room, Granite Counters
Heating Central, Natural Gas
Cooling Central Air
Flooring Carpet, Vinyl Plank
Fireplace false
Appliance Dishwasher, Disposal, Gas Range, Microwave, Gas Stove Con
Laundry Electric Dryer Hookup, Washer Hookup
Exterior
Exterior Feature Lighting
Garage Spaces 2.0
Waterfront Description Pond
Roof Type Composition
Total Parking Spaces 2
Garage true
Building
Foundation Post Tension
Sewer Public Sewer
Level or Stories 1
Schools
Elementary Schools Ridge
Middle Schools Judice
High Schools Acadiana
Others
Tax ID 113bra
Acceptable Financing Cash, Conventional, FHA, Rural Development, VA Loan
Listing Terms Cash, Conventional, FHA, Rural Development, VA Loan








